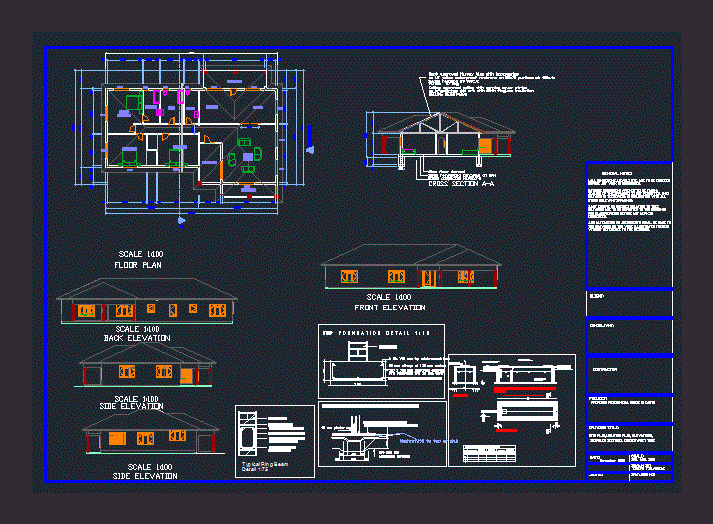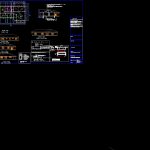
House DWG Block for AutoCAD
3 bedrooms house cheap to build
Drawing labels, details, and other text information extracted from the CAD file:
remainder of lot, lot, remainder of, sitting room, roof: approved concrete roofing tiles with accessories, ceiling: approved ceiling with cornice cover strips, cross section a-a, elevation, story, section x- x, passage, bath, lintols over windows and doors, coved cornice., std. half round ridge matching marley conc., wallplates secured to brickwork by galv. hoop iron, straps, and painted, dpc, footings, on approved dpm on well compact, hardcore., brickwall above, north elevation, existing bedroom, new kitchen, new utility room, master bedroom, wic, ensuite, new bedroom, new study, new sitting room, existing passage, verendah, ground floor, east elevation, south elevation, west elevation, building section, for approval, drawing status, drawing name, extension of house, drawing scale, job title, company name, company title, lounge, dining room, bedroom, kitchen, garage, bath, passage, toilet, fanlight, ngl, dpc, compacted hardcore, general notes, tshepo tseladikae, job no, drawing no:, date:, drawn by:, scale:, site plan,location plan, elevations,, drawing title:, project:, contractor:, consultant:, client:, detailed sections, conservancy tank, proposed residential house in kanye, ground floor plan, no of persons, conservancy tank details, type, side elevation, back elevation, reinforcement bars, typical ring beam, floor plan, front elevation, roof: approved harvey tiles with accessories
Raw text data extracted from CAD file:
| Language | English |
| Drawing Type | Block |
| Category | House |
| Additional Screenshots |
 |
| File Type | dwg |
| Materials | Concrete, Glass, Other |
| Measurement Units | Imperial |
| Footprint Area | |
| Building Features | Garage |
| Tags | apartamento, apartment, appartement, aufenthalt, autocad, bedrooms, block, build, casa, chalet, dwelling unit, DWG, family dwelling, haus, home room, house, logement, maison, residên, residence, single, unidade de moradia, villa, wohnung, wohnung einheit |
