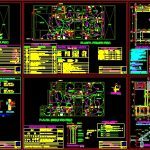
Housing Bifamiliar DWG Plan for AutoCAD
Accommodation on 2 levels and contains complete set of plans, architecture, structures, Electrical and Sanitary Inst …
Drawing labels, details, and other text information extracted from the CAD file (Translated from Spanish):
pass detail, front view, side view, equivalence table, first floor plant, cable ringing, thorgel portions, copper rod, earth fill, grounding well, second floor floor, hall, terrace, office , balcony, planter, kitchen, detail elevated tank, electric water, heater detail, safety valve, universal union, scale, spherical valve, check valve, water heater, room, universal, union, garage, spherical, valve, income, car-port, bathroom, living, detail of cistern, esc., lamina, date, location, dining room, lavand., cl., owner, professional, project, description, two-family dwelling, water network second floor, inst. sanitary, bedroom, general notes, sewing, room, dimensions, water network first floor, passageway, tendal patio, the finishing of the wall, lid simulating, garden, room, legend, isometric of pumps, for water impulse, with basket , foot valve, impulsion, from the public network, to the collector, public, for priming, public, of the network, flexible union, plug for, flexible, pass, cistern, of electric pumps, detail of installation, rompeaguas, welding, specifications techniques, bronze staple, concrete vault, symbol, pot. approximate, characteristics of electropumps, adt, quantity, flow, a, b, c, b, c, square, boxes, octagonal, rectangular, height, electrical legend, edelnor, conductors, pipes, d, f, min, stirrups, beam goes, receptacles, diagram unifilar, lighting-outlet, second floor, edelnor, connection to, reserve, lighting, steps in filling, beam vs, typical cut lightened, see d in plant, beam,. design parameter for the foundation:, with respect to the presence of soluble salts.,. level of the water table.- not found., summary of the foundation conditions.-,. type of foundation.- surface foundation. foundations run,. stratum of support of the foundations.- ill-graduated mixture of,. aggressiveness of the soil to the foundation.- none. it is considered that the foundations of the works will not present any problems, foundation, first floor, connection detail, telephone aerial, masonry, coatings, specifications, load table, and isolated footings, splices of the reinforcement, spacing of stirrups, detail typical of lintel, with column, cut to, with wall, wall, nfp, nfc, flooring, will not be spliced, central third, armor in one, same section., light of the slab or, beam on each side of, the column or support., table of columns, d vs, shoe of, future ladder, colum, overlaps and joints, slabs, beams, will be located in the, the l junctions, in columns, will not be allowed, slabs and beams , d of lightened, and details, beam vb, nfz, foundations, typical shoe, see detail in foundations, columns, sections, see detail, elev. main, concrete cyclopean, architecture, court a-a, arch, cistern wall, floor ceiling, ground floor
Raw text data extracted from CAD file:
| Language | Spanish |
| Drawing Type | Plan |
| Category | House |
| Additional Screenshots |
 |
| File Type | dwg |
| Materials | Concrete, Masonry, Other |
| Measurement Units | Imperial |
| Footprint Area | |
| Building Features | A/C, Garden / Park, Deck / Patio, Garage |
| Tags | accommodation, apartamento, apartment, appartement, architecture, aufenthalt, autocad, bifamiliar, casa, chalet, complete, duplex house, dwelling unit, DWG, electrical, haus, house, house 2 levels, Housing, inst, levels, logement, maison, plan, plans, residên, residence, Sanitary, set, structures, unidade de moradia, villa, wohnung, wohnung einheit |
