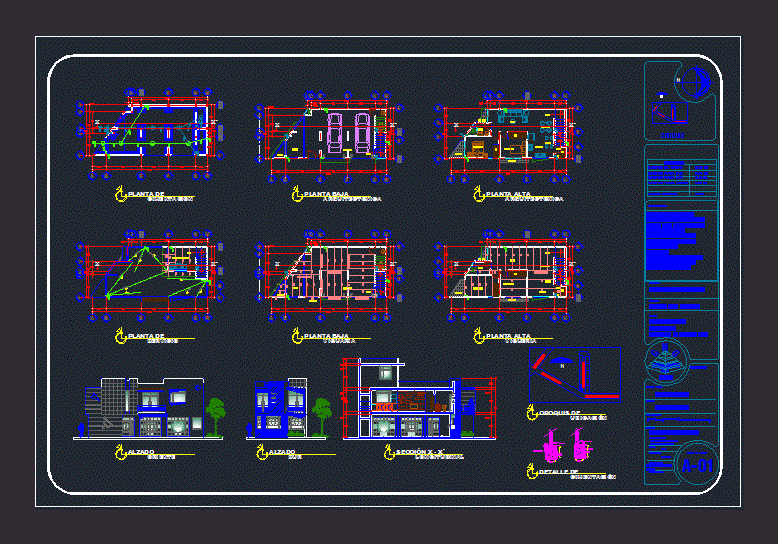
Guest House DWG Block for AutoCAD
FIELD HOUSE ROOM 6 X 15M on two floors,. COUNTING WITH TWO GARAGES OUT WITH A PRIVATE STREET
Drawing labels, details, and other text information extracted from the CAD file (Translated from Spanish):
area of assignment, access, garden, garage, up, down, kitchen, dasay., dining room, room, bedroom, balcony, bathroom, bap, variable, dala, npt, street jimenez mariano, toltecas street, mayan street, private toltecas, be tv, cto. of service, public works :, scale :, dimensions :, draftsman :, plane key :, in meters, project :, building gender :, content of plans :, architectural ground floor, foundation plant, architectural upper floor, scale graphic :, owner :, sr. alberto barba alvarez, surface of the land, table of areas, service plant, sketch, ground floor of vigueria, architect :, gerardo nuño gonzález, expert of work :, domicile :, house, upper floor of vigueria, elevation east, the colonies, tepatitlan de morelos, jal., ing. efrain cruz gonzalez, surface ground floor, top floor surface, service floor surface, built surface, foundation detail, location sketch, foundation, plant, architectural, ground floor, upper floor, service, viguaria, vigueria, east, elevation, south, detail of, longitudinal, ban, priv. Toltecs, Mariano Jimenez, location, sketch of, south elevation, san, sap, desing, and, architecture
Raw text data extracted from CAD file:
| Language | Spanish |
| Drawing Type | Block |
| Category | House |
| Additional Screenshots |
 |
| File Type | dwg |
| Materials | Other |
| Measurement Units | Metric |
| Footprint Area | |
| Building Features | Garden / Park, Garage |
| Tags | apartamento, apartment, appartement, aufenthalt, autocad, block, casa, chalet, detached, dwelling unit, DWG, field, floors, garages, guest, haus, house, house room, logement, maison, private, residên, residence, room, street, unidade de moradia, villa, wohnung, wohnung einheit |
