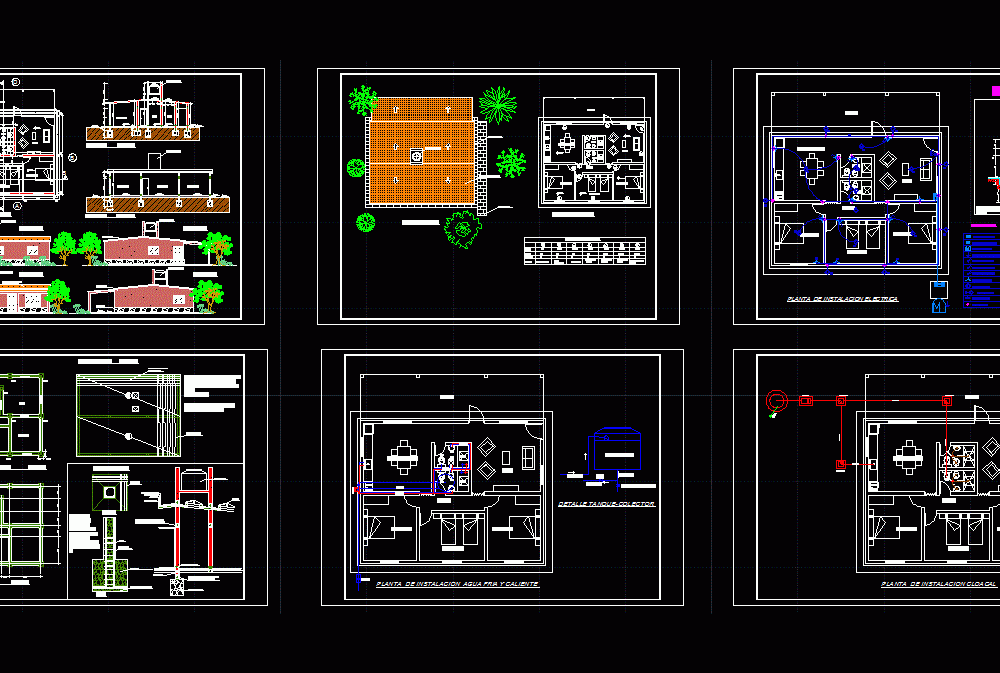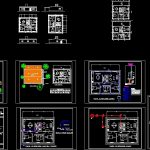
House DWG Full Project for AutoCAD
Project execution of a cottage to mountain area, has three bedrooms, two bathrooms, living room and kitchen, electrical installations;, sewage, hot and cold water flat staking plans provide foundations , structures, sections and facades and computing materials
Drawing labels, details, and other text information extracted from the CAD file (Translated from Spanish):
bedroom, bathroom, kitchen, living room, gallery, hallway, ehi-ehs, stone foundation, skylight, floor, view, water tank, main board, secondary board, meter box, javelin or ground, power outlet , mouth of roof, mouth of wall, mouth of step, section that will cross all the circuits, also se, electricity :, notes.-, detail pilar entrance of electrical energy and earthing. no scale., double abulonada union, ppa, c.inspeccion, c.septica, width, height, quantity, detail, entrance door, door rooms, bathroom door, folding aisle door, galvanized sheet and glass, asphalt paint, membrane, seat mortar, tile or ceramic tile, perimeter path, tiles or ceramic tiles, reserve tank, insulating layer, upper chained, lower chained, stone foundation, water tank, cleaning valve, ll. p., stone slab, fine plaster, access path
Raw text data extracted from CAD file:
| Language | Spanish |
| Drawing Type | Full Project |
| Category | House |
| Additional Screenshots |
 |
| File Type | dwg |
| Materials | Glass, Other |
| Measurement Units | Metric |
| Footprint Area | |
| Building Features | |
| Tags | apartamento, apartment, appartement, area, aufenthalt, autocad, bathrooms, bedrooms, casa, chalet, cottage, dwelling unit, DWG, execution, full, haus, home, house, kitchen, living, logement, maison, mountain, Project, residên, residence, room, unidade de moradia, villa, wohnung, wohnung einheit |
