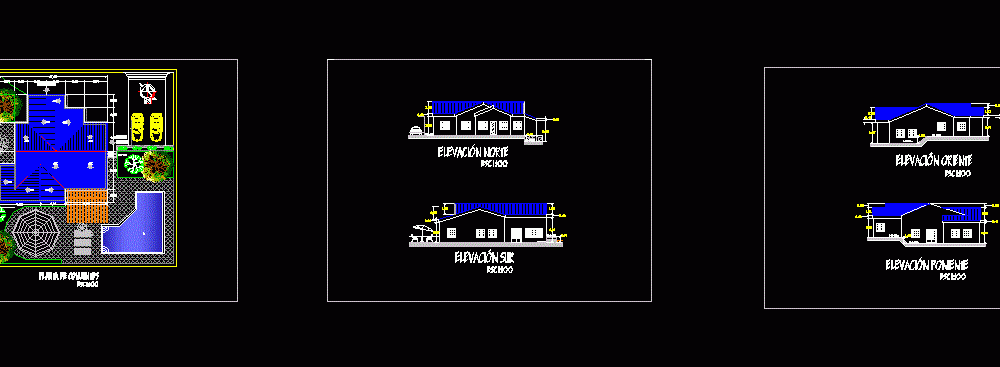ADVERTISEMENT

ADVERTISEMENT
Master Plan And Facades DWG Plan for AutoCAD
assembly plant and ceilings, with their respective elevations and floor levels indicated.
Drawing labels, details, and other text information extracted from the CAD file (Translated from Spanish):
main access, secondary access, plant of sets, school of architecture, presents :, perez martinez, eliana margarita orellana solórzano, mirna carolina, scale :, note :, final delivery – roof model, teacher: arqta. maria eugeniia de ibañez, east elevation, west elevation, north elevation, south elevation, university of el salvador, faculty of engineering and architecture, jjuego of architectural plans and real magnitudes, perez martínez, eliana margarita orellana solórzano, mirna carolina, teacher: arqta . maria eugenia de ibañez
Raw text data extracted from CAD file:
| Language | Spanish |
| Drawing Type | Plan |
| Category | House |
| Additional Screenshots |
 |
| File Type | dwg |
| Materials | Other |
| Measurement Units | Metric |
| Footprint Area | |
| Building Features | |
| Tags | apartamento, apartment, appartement, ASSEMBLY, aufenthalt, autocad, casa, ceilings, chalet, dwelling unit, DWG, elevations, facades, floor, haus, house, levels, logement, maison, master, plan, plant, residên, residence, respective, set, unidade de moradia, villa, wohnung, wohnung einheit |
ADVERTISEMENT
