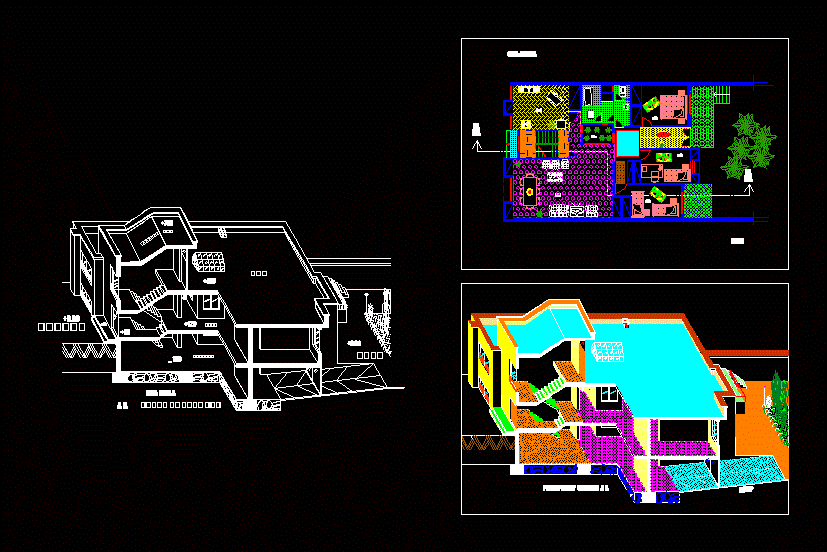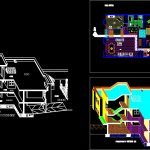ADVERTISEMENT

ADVERTISEMENT
House 2 Levels DWG Block for AutoCAD
The house has three bedrooms and a reception – equipment – axonometric
Drawing labels, details, and other text information extracted from the CAD file (Translated from Icelandic):
disaster, section a a, perespective, plan, cad: estila, êñóíã or èúïí èñô, a a, iíçø, îíçèçä, òíñòãíä, èçã, îñèôêå
Raw text data extracted from CAD file:
| Language | Other |
| Drawing Type | Block |
| Category | House |
| Additional Screenshots |
 |
| File Type | dwg |
| Materials | Other |
| Measurement Units | Metric |
| Footprint Area | |
| Building Features | |
| Tags | apartamento, apartment, appartement, aufenthalt, autocad, axonometric, bedrooms, block, casa, chalet, duplex housing, dwelling unit, DWG, equipment, haus, house, levels, logement, maison, RECEPTION, residên, residence, unidade de moradia, villa, wohnung, wohnung einheit |
ADVERTISEMENT
