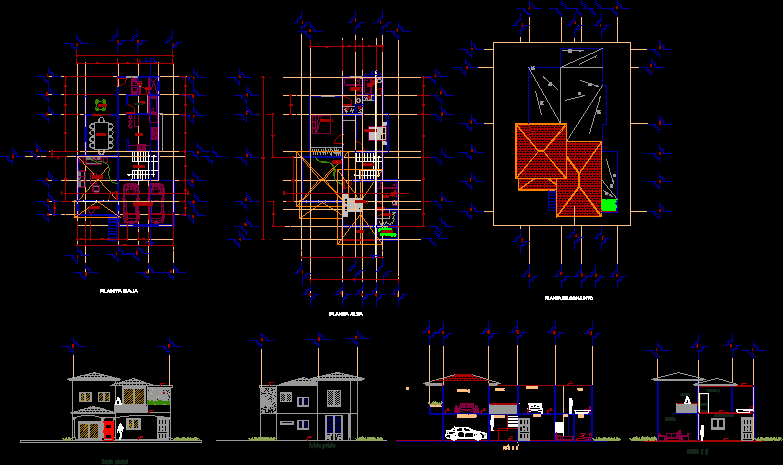ADVERTISEMENT

ADVERTISEMENT
Home Room DWG Full Project for AutoCAD
The project consists of a parking for two cars to standard category, a living room, a kitchen, 3 bedrooms on second floor, 2 cuts and one facade, which best describe the project so that it can lead to execution.
Drawing labels, details, and other text information extracted from the CAD file (Translated from Spanish):
arch. giuseppe conte, npt, bathroom, gazebo, stairs, bedroom p, closet, planter, balcony, sheet, scale, project, date, no., general notes, value, as noted, project name and address, firm name and address, general notes, cts, kitchen, terrace, dining room, parking, stay, corridor, ct.s, rear facade, main facade, surface, bedroom, —-, print ready.dwg
Raw text data extracted from CAD file:
| Language | Spanish |
| Drawing Type | Full Project |
| Category | House |
| Additional Screenshots |
 |
| File Type | dwg |
| Materials | Other |
| Measurement Units | Metric |
| Footprint Area | |
| Building Features | Garden / Park, Parking |
| Tags | apartamento, apartment, appartement, aufenthalt, autocad, cars, casa, category, chalet, consists, dwelling unit, DWG, full, haus, home, house, house room, housing project, kitchen, living, logement, maison, multifamily house, parking, Project, residên, residence, room, standard, unidade de moradia, villa, wohnung, wohnung einheit |
ADVERTISEMENT
