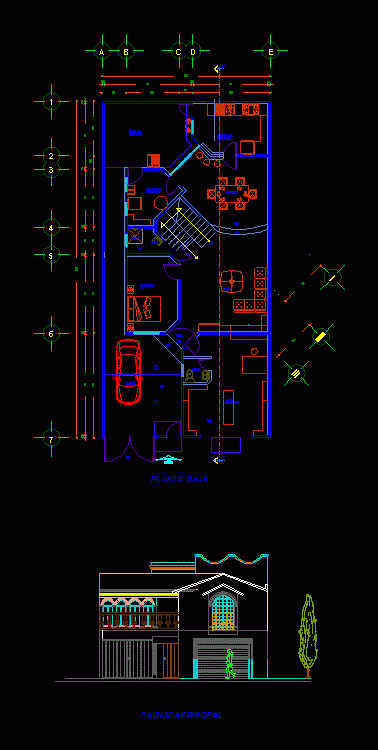
Home Room 2D DWG Full Project for AutoCAD
Housing Project, includes ground floor; dimension; facade; 2d; ladder ;
Drawing labels, details, and other text information extracted from the CAD file (Translated from Spanish):
north, rc, camera b, camera to, ventilation, section, septic tank and, absorption well, sand, coal, gravel, grid, s ”, plant, camera a, camera b, well, hm, ground floor, access , a ”, upper floor, quality of line:, detail of blackwater drops, detail of intake, pressure valve, heater, isometric of, union nuts, cold water service, comes from tinaco, to service, detail , hot water, isometric of tinaco, valve of passage, union nut, jug of air, potable water, feeding, float, valve, sca, bca, tv, simbology, hydraulic installation, bcaf, cold water, pressure, detail of heater, water tank, comes from, in both directions, iii, mezzanine slab, main facade
Raw text data extracted from CAD file:
| Language | Spanish |
| Drawing Type | Full Project |
| Category | House |
| Additional Screenshots |
 |
| File Type | dwg |
| Materials | Other |
| Measurement Units | Metric |
| Footprint Area | |
| Building Features | Deck / Patio, Garage |
| Tags | apartamento, apartment, appartement, aufenthalt, autocad, casa, chalet, detached house, dimension, dwelling, dwelling unit, DWG, facade, floor, full, ground, haus, home, home room, house, Housing, housing project, includes, ladder, logement, maison, Project, residên, residence, room, unidade de moradia, villa, wohnung, wohnung einheit |
