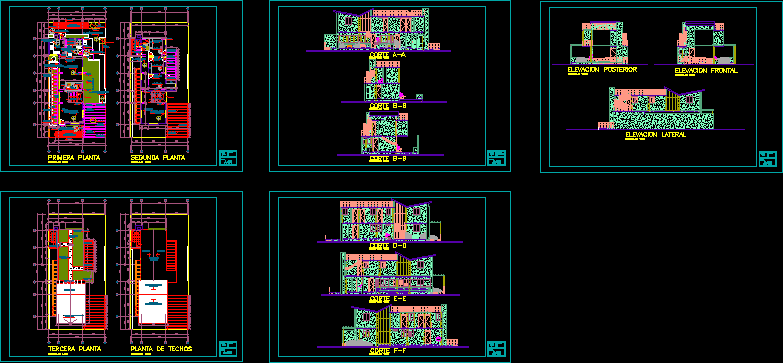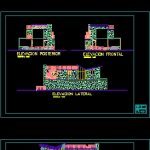
Sustainable Housing DWG Block for AutoCAD
The proposal emerged as an option for hot weather; analyzing sunlight, ventilation low windows located south and north high windows encouraging the vent. cross, the construction system is the conventional reinforced concrete plates and hollow slab, bearing walls. It has two fronts. Lot area is 200 m2, the materials were proposed for the weather in the area.
Drawing labels, details, and other text information extracted from the CAD file (Translated from Spanish):
first floor, second floor, third floor, sheet :, scale :, date :, pantry, kitchen, laundry, patio, bench, ss.hh, living room, garage, family room, balcony, green roof, solar panels, garden, wall green, solar stove, curtain wall, low wall, anti-slip burnished floor, one piece, toilet-clover, ovalin trebol, bone color, celima series: structured-texas, bone pearl celima, gray color, celima series: smooth-model granilla, polished cement, caramel color, celima series: outdoor-design riverstone, nursery, projection, beam, plates, concrete, perimeter, wall, wooden beam, circular tube railing, projection, parquet floor, veined lion’s ear, projection of the first roof, wood column, panels, drywall, solar heater, pluvial water collector ceiling, roof plant, thermoacoustic pvc sheet, green roof, rear elevation, lateral elevation, front elevation, aa cut, bb cut, dd cut, ee cut , cut ff
Raw text data extracted from CAD file:
| Language | Spanish |
| Drawing Type | Block |
| Category | House |
| Additional Screenshots |
 |
| File Type | dwg |
| Materials | Concrete, Wood, Other |
| Measurement Units | Metric |
| Footprint Area | |
| Building Features | Garden / Park, Deck / Patio, Garage |
| Tags | apartamento, apartment, appartement, aufenthalt, autocad, block, casa, chalet, dwelling unit, DWG, haus, hot, house, Housing, logement, maison, option, proposal, residên, residence, sunlight, sustainable, townhouse, unidade de moradia, ventilation, villa, weather, windows, wohnung, wohnung einheit |
