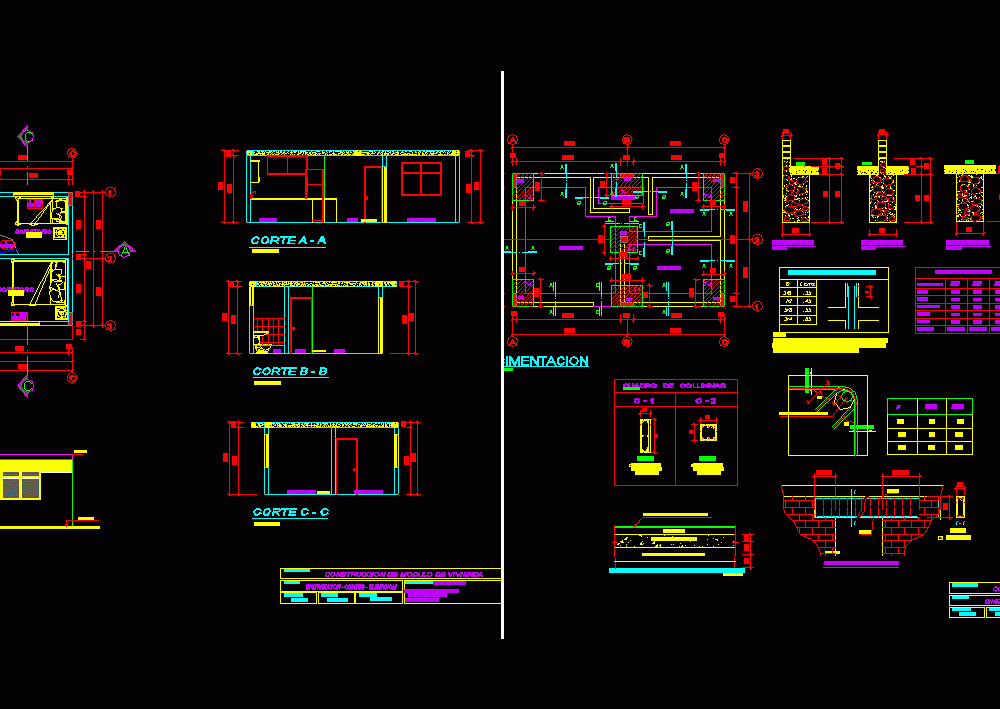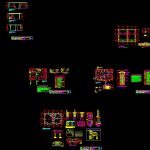
Single Family Home DWG Detail for AutoCAD
Minimum Housing; 8×5; detail foundation; lightened, electrical and sanitary installations
Drawing labels, details, and other text information extracted from the CAD file (Translated from Spanish):
according to the shoe frame, according to the table columns, specified, flooring, shoe detail, elevation, floor, shoe details, npt, column table, typical lintel detail, f – f, shoe frame, nomenclature, depth, reinforcement, long, width, height, indicated, project:, plane:, scale:, location:, date:, drawing:, and. vidaurre h., foundation, cut b – b, cut a – a, cut c – c, detail of the earth hole, original earth, extraction handle, ground conductor, concrete cover, copper rod, technical specifications , description, symbol, sa, b, exit for tv, recessed ceiling or wall, recessed conduit – connection, recessed duct for tv. cable, telephone outlet, built-in chime for doorbell, built-in telephone duct, distribution board, spot-light – includes protector, light center, single switch, double switch, recessed in floor or wall, legend, single line diagram, socket land, public network, comes from the, reserved, pushbutton for bell, lighting, tee for drinking water, tap or outlet for drinking water, blind record with registration threaded, gate valve, sewer network, registration threaded, register box , vertical gate valve, cold potable water network, ventilation pipe, plug, angular, key, angular key, angular, key, lavatory, toilet, the ventilation pipes will be pvc-sel and sealed, the tests will be Proceed with the help of a hand pump until the drain pipes will be filled with water, after plugging them, the operation of each sanitary appliance will be verified, the drain pipes will be d e pvc – sap and will be sealed with, the interior network of water will be pvc for cold water, special glue, with special glue, standard hooks on rods, in the table shown., longitudinally, in beams , the reinforcing steel used, will be housed in the concrete with standard hooks, which, and beams, should end in the specified dimensions, and foundation slab, column, note:, corrugated iron, column, plate or beam, fenceboard, l cms, spliced in the same section, the bars will be spliced into the third, splices in columns, wetted and compacted earth, detail: false floor, finished floor, subfloor, c- minimum coatings :, a- materials: , concrete, simple concrete, kitchen, sh, bedroom, hall, hall, goes to the network, general, arrives from the, public network, valv. comp., t-g, arrives tub. tv., arrives tub., well to, land, exit for bell, receptacles, lightened, kitchen, living – dining room, false floor, cut a – a, cut b – b, cut c – c, elevation, high furniture projection, ceiling projection lightened
Raw text data extracted from CAD file:
| Language | Spanish |
| Drawing Type | Detail |
| Category | House |
| Additional Screenshots |
 |
| File Type | dwg |
| Materials | Concrete, Plastic, Steel, Other |
| Measurement Units | Metric |
| Footprint Area | |
| Building Features | |
| Tags | apartamento, apartment, appartement, aufenthalt, autocad, casa, chalet, detached house, DETAIL, dwelling unit, DWG, electrical, Family, FOUNDATION, haus, home, house, Housing, installations, lightened, logement, maison, minimum, residên, residence, Sanitary, single, unidade de moradia, villa, wohnung, wohnung einheit |
