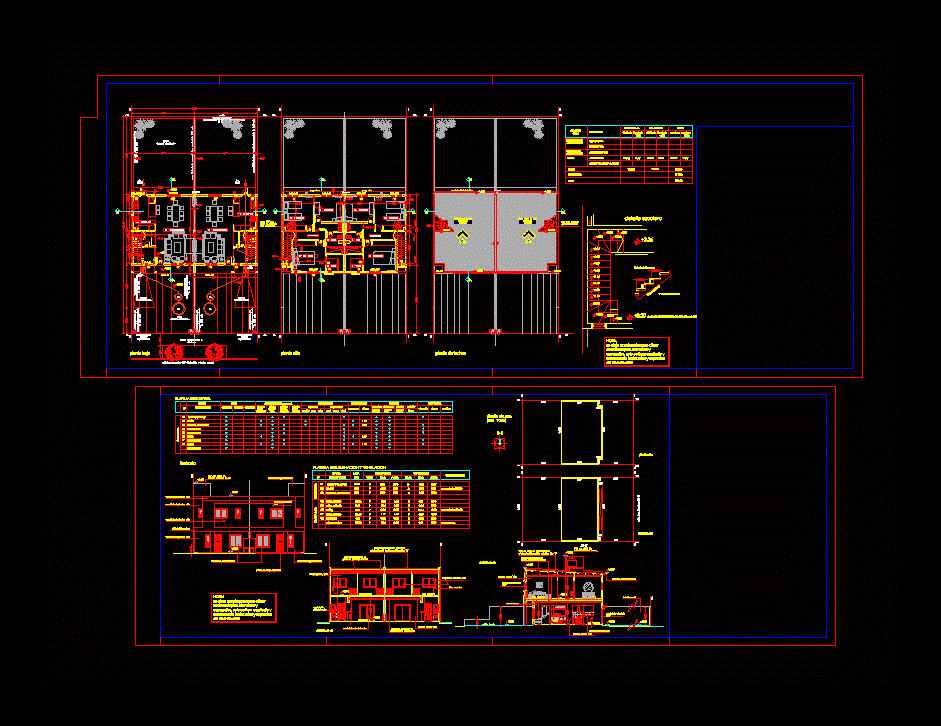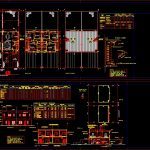
Single Family Home DWG Detail for AutoCAD
Townhouse – Floor – cuts – Details – dimensions – specification
Drawing labels, details, and other text information extracted from the CAD file (Translated from Spanish):
high floor, designation, lighting and ventilation sheet, room, kitchen, laundry, bathroom, living room, ground floor, observations, area, lighting, ventilation, coef., nec., adop., plot, surfaces, free, total, work, kind of, covered semicub, first floor, new, to build, existing without, to register, background, existing with, built, modified, dressing room, roof plant, facade, cut aa, court ee, distributor , note: it is recorded that, being both identical and mirrored duplex, only the premises and spaces of one of them have been delimited and enumerated., new work., worksheet., floors., ceramic, thickness, wood, carpet, under, cladding, interior, thick, thin, exterior, cladding, plastic, board, rasada, ceilings, paintings, latex with, applied., suspended., plaster, other, mad., durl., cladding, height ., walls, ceiling, exterior, enduido, fixer, silicone, carpentry, aluminum, sheet, stair detail, pedada de c eramico., slab of h º a º, level of finished floor inside housing, does not require., em., lm., zinc rain gutter, universal encyclopedia, iii, vii, viii, color aluminum carpentry, ceramic floor, ceramic coating, suspended ceiling of durlock plasterboard, ceramic slab, washed stone, zinc storm drains, shaved brick, similar concrete skin, color plastic coating, injected sheet metal door, ground floor, upper floor, regulatory sidewalk to build, patio-terra absorbent-, parking module, pa., ca., proy. pa, proy. eave, master key and regulatory meter.
Raw text data extracted from CAD file:
| Language | Spanish |
| Drawing Type | Detail |
| Category | House |
| Additional Screenshots |
 |
| File Type | dwg |
| Materials | Aluminum, Concrete, Plastic, Wood, Other |
| Measurement Units | Metric |
| Footprint Area | |
| Building Features | Garden / Park, Deck / Patio, Parking |
| Tags | apartamento, apartment, appartement, aufenthalt, autocad, casa, chalet, cuts, detached house, DETAIL, details, dimensions, dwelling unit, DWG, Family, floor, haus, home, house, logement, maison, residên, residence, single, specification, townhouse, unidade de moradia, villa, wohnung, wohnung einheit |
