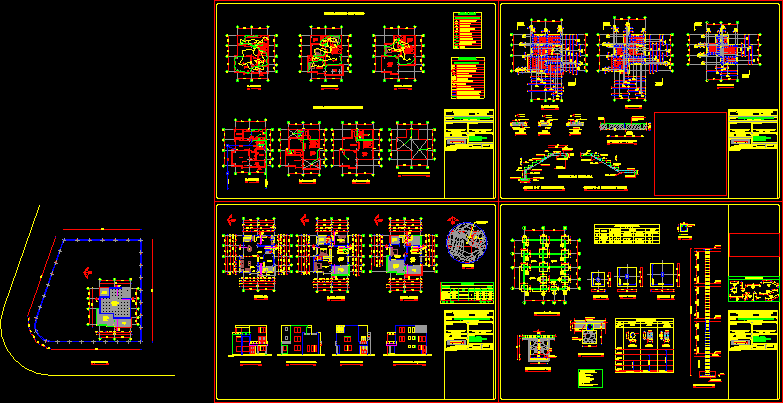
Residence DWG Block for AutoCAD
Three-storey Single Family Residence; plumbing facilities; structural system, bar schedule
Drawing labels, details, and other text information extracted from the CAD file (Translated from Spanish):
satrusa, esc, foundation plant, municipal seals :, lamina no :, contains :, plants, cuts, elevations, location, project :, location :, owner :, planning :, table of areas, arq. santiago sanchez trujillo, collaboration:, date :, arq. santiago sánchez t., indicated, scale :, sr. ricardo bautista hidalgo, residence of the bautista aman family, urbanizacion the shoots, parish sto domingo de conocoto, location, box of plinths, type, armor, sense x, sense and, dimensions, chain, plinth, levels, pii, types of irons , upper, lower, type II plinth, type I plinth, type III plinth, type chain, tensile yield strength of steel :, technical specifications, norms according to: cec and aci, note:, the actual bearing capacity of the ground, as well as the level of foundation, subbase, compacted, basement, simple concrete, subfloor detail, replantillo, asy, asx, plinth elevation, type will be verified on site of columns, level, location, n cim., replantillo, column type i, total length, n. cim., column detail, lightening, pumice blocks, slab section detail, lightening, bandwidth, reinforcement indicated on floor, support section, edge beam, mid section, beam, rest, cut aa ‘initial section , beam rest, cut aa ‘second section, slab, development of tier, ground floor, room, study, bar, porch, hall, stay, publishes, towards the network, bedroom, living room, TV, electrical installations, balcony, terrace, accessible, bas, inaccessible terrace plant, ball, socket, wall light, double switch, special socket, single switch, incandescent light, circuit receptacle, telephone outlet, circuit lights, meter, control board, simbology, water outlet potable, floor drain, cold water pipe, check box, stopcock, sanitary facilities, drinking water meter, hot water pipe, bas, ball., cap, cr, plumbing, emmap, conj. beef. luxor, shops, communal, hda. davalos, court, via guangopolo, street b, conj. habit. portal guangopolo ii, communal house, inefan, street f, cardenas, laurels to guangopolo, psj.c, psj.b, psj.d, psj.g, psj.f, psj.e, psj.a, kitchen, property Flia., Baptist love, gross area, useful area, area of land, total cost, uses, number of units, total, area not, computable, dining room, frontal elevation, right lateral elevation, posterior elevation, left lateral elevation , master, implantation, inaccessible
Raw text data extracted from CAD file:
| Language | Spanish |
| Drawing Type | Block |
| Category | House |
| Additional Screenshots |
 |
| File Type | dwg |
| Materials | Concrete, Steel, Other |
| Measurement Units | Metric |
| Footprint Area | |
| Building Features | |
| Tags | apartamento, apartment, appartement, aufenthalt, autocad, BAR, block, casa, chalet, dwelling unit, DWG, facilities, Family, haus, house, logement, maison, plumbing, residên, residence, schedule, single, storey, structural, system, unidade de moradia, villa, wohnung, wohnung einheit |
