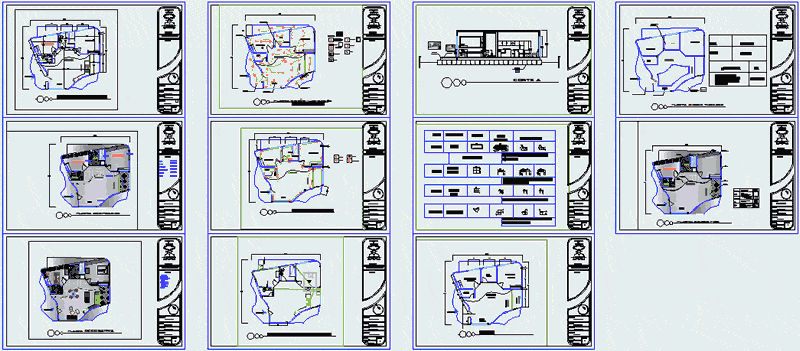
Houseboat DWG Detail for AutoCAD
Designing a Houseboat; contains details of material.
Drawing labels, details, and other text information extracted from the CAD file (Translated from Spanish):
flat floor, stereo, entrance, hormones, cistern, sewage tank, electric toilet, furniture, side view, sofa, steel coffee table and tempered glass, dining table, dining chair, stainless steel dining table and blocks glass, description, area, material, description, living room, dining room, kitchen, bathroom, cellar, total, micro cement, tempered glass, deck wood, mosaic gray ceramic, visit bathroom, solid wood resistant to rain and humidity, gypsum, gypsum in the total area of lying white, university, guayaquil, subject :, student :, contains :, sheet :, scale :, date :, teacher :, faculty, architecture and urbanism, bianca matamoros vera, architectural plant, interior design, detail, zoning plant, floor plan, decorative plant, plant lying, dis. susana herrera, in terms of the interior lining was used materials such as wood, steel lyna, ceramic inlays, wooden scantlings, living room, dining room, bedrooms, kitchen, bathrooms, court, air circuit plant, ground circuit plant, plant sanitary instalation
Raw text data extracted from CAD file:
| Language | Spanish |
| Drawing Type | Detail |
| Category | House |
| Additional Screenshots |
 |
| File Type | dwg |
| Materials | Glass, Steel, Wood, Other |
| Measurement Units | Metric |
| Footprint Area | |
| Building Features | Deck / Patio |
| Tags | apartamento, apartment, appartement, aufenthalt, autocad, casa, chalet, designing, DETAIL, details, dwelling unit, DWG, haus, house, logement, maison, material, residên, residence, unidade de moradia, villa, wohnung, wohnung einheit |
