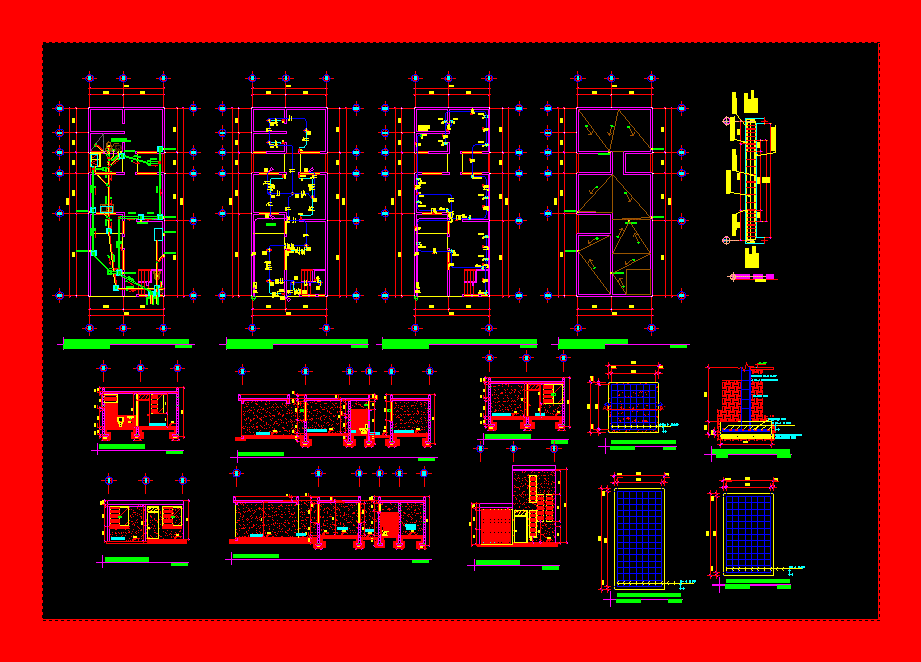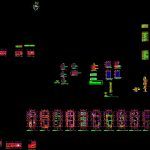
One Level Living DWG Block for AutoCAD
ARCHITECTURE; FOUNDATION; FACILITIES
Drawing labels, details, and other text information extracted from the CAD file (Translated from Spanish):
variable, mooring beam, kitchen, section a-a ‘, car-port, ss, garden, section b-b’, symbology, wall finish, sky finish, floor finish, window plan, type, width, ashlar, height, lintel, observations, doorplate, metal door, mdf door, detail, moisture floor, foundation, plant, compaction of soil with select gray, column type, a-a ‘, column sheet, quantity, section, reinforcements, reinforcement, number of rods, cut, pad of footings, dimension, the assembly of each of the shoes, note :, will be made with frame type footboard, for greater rigidity of the same., traditional slab, section a, section b, check valve, bypass valve, plastic pipe, water meter, pvc, horizontal tee, cold water pipe diameter, tap, horizontal tee with reducer, rainwater descent, black water drop, horizontal yee, bap, ban, caj registration, terminal siphon, vertical tee, symbology, pvc rainwater pipe, pvc sewage pipe, indicated, box reposadera, unifying box, smoothed with sabiet, section box of reposadera, curtain, reposadera, cement, plant box of reposadera, tube, unification box section, unifying box plant, box box section, record box plant, outlet, register, cement smoothing, cement smoothing, grease trap plant, grease trap section, conduit type duct, duct underground or wall type conduit, distribution board, three way switch, single switch, double switch, counter, live line twh sheathed wire, wire line twh lined, indicates current height, indicates physical earth, rectangular box of record or output, dining room, main room, garden, closet, bedroom, furnished floor, first level, bounded floor, ceramic floor, plastic sifting, blanched, grass, cake ceme nto, finishing plant, mooring beam, foundation plant, slab reinforcing plant, walk in closet, hydraulic installation plant, sanitary installation plant, electric light installation plant, municipal connection, outlet for electric heater, plant ceilings, electric power installation plant, intermediate floor beam
Raw text data extracted from CAD file:
| Language | Spanish |
| Drawing Type | Block |
| Category | House |
| Additional Screenshots |
 |
| File Type | dwg |
| Materials | Plastic, Other |
| Measurement Units | Imperial |
| Footprint Area | |
| Building Features | Garden / Park |
| Tags | apartamento, apartment, appartement, architecture, aufenthalt, autocad, block, casa, chalet, dwelling unit, DWG, facilities, FOUNDATION, haus, house, Level, living, logement, maison, residên, residence, unidade de moradia, villa, wohnung, wohnung einheit |
