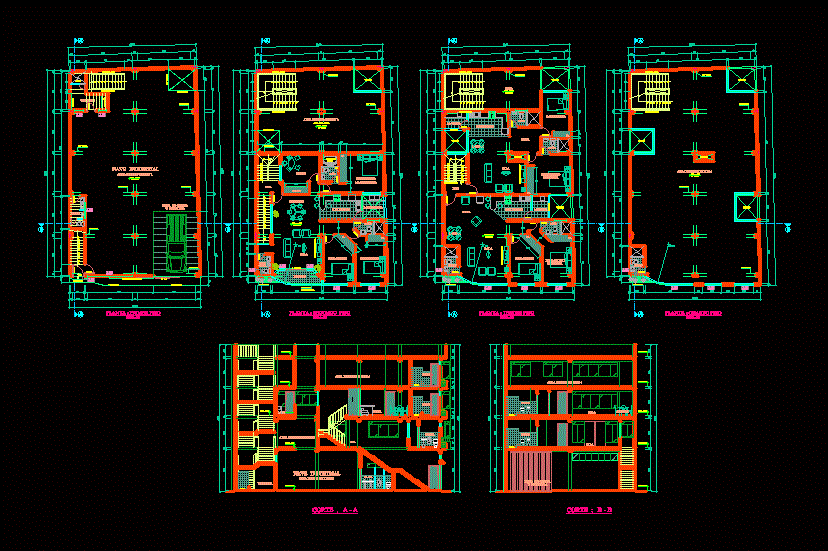ADVERTISEMENT

ADVERTISEMENT
House Ground Floor And Three Levels DWG Block for AutoCAD
Plant – cuts – dimensions – Equipment
Drawing labels, details, and other text information extracted from the CAD file (Translated from Galician):
project roof, industrial ship, locker, project. of beam, shower, metal sliding door, empty, cl., bedroom, bathroom, kitchinete, laundry, jacuzzi, tv. – LCD, entertainment center, dining room, hall, hall, shelf, study, rail steel, balcony, lavender, project. cornice, be, project low ceiling, duct, hanger
Raw text data extracted from CAD file:
| Language | Other |
| Drawing Type | Block |
| Category | House |
| Additional Screenshots |
 |
| File Type | dwg |
| Materials | Steel, Other |
| Measurement Units | Metric |
| Footprint Area | |
| Building Features | |
| Tags | apartamento, apartment, appartement, aufenthalt, autocad, block, casa, chalet, cuts, dimensions, dwelling unit, DWG, equipment, floor, ground, haus, house, levels, logement, maison, plant, residên, residence, unidade de moradia, villa, wohnung, wohnung einheit |
ADVERTISEMENT
