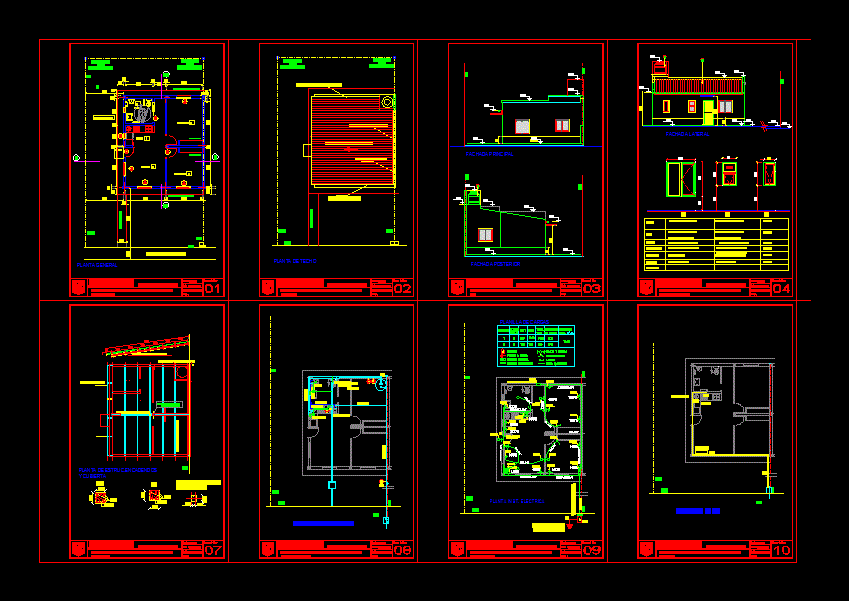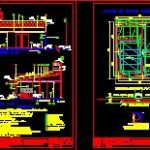
Social Interest Housing DWG Block for AutoCAD
Vvivienda house of social interest for people with special needs, health, electricity, structures and foundations.
Drawing labels, details, and other text information extracted from the CAD file (Translated from Spanish):
ino, aquatank, mouth, septic camera, duct, eave, toilet, bathroom women, bathroom men, sidewalk, side view, front, floor, brick wall in sight, sheet metal roof, wooden bearing structure, sidewalk, cement Smoothing, Smoothed cement, brick wall in sight, Ntn, tongue and groove, wood ceiling, plaster termination plaster, smoothed cement floor, wooden doors, technical hall, mingit., lad.cer., cut cc, chained, cut aa, bb cutting, sewer installation, water installation, ppa, bat, comes drilling water, coated with cement, pools, i º p º, electrical installation, comes from electrical grid, free runoff, roof planat, absorvente patio, ve, ce, chained structure, foundation structure, roof structure, ce – v.e., for each tank, bathroom, discap., t.s., cer. glazed, municipality, secretary of public works, scale, drawing, file, date, plan number, department of studies and projects, graphic, ldp, rio negro – patagonia argentina, villa regina, architecture plant, views, cuts, cut – Ceiling plant, foundation, intermediate structure, water installation, electrical installation, lm, main facade, ridge galvanized plate, em, babeta galvanne sheet galvanized, babeta galvanized plate, hºaº, according to measurement, maposteria load, ceiling plant , rear facade, side facade, cs, short toilet, shower, kitchen sink, washing machine, concrete, connection, at t.ppal on pillar on lm, connection to t.ppal, on pillar on lm, box future mignon connection, detail armor platea, plate thickness, support structure of tanks, projection structure tank, plant of estruct.encadendos, and cover, plant of structure. foundation, keys, receptacle, meter, grounding, arm and center, secondary board, general board, amper, intensity, watt, total, outlet, circuit, load spreadsheet, center, arm, plant inst. electrical, plant inst. water and sewer, sidewalk, sidewalk access, side facade – carpentry, roof structure, installation of water and sewage, installation electricity, room, future growth, no banquina, general plant, regulatory sidewalk, construction of a house – own home program, kitchen, hot water tank, gas installation, heater, llp, gas installation, cuts – references, brick masonry, interior plaster, galvan wire, double insulating layer, ceramic flooring, exterior plaster: waterproof layer, wardrobe / closet, ceilings gypsum boards, prestressed t-beam, plate hºaº according to calculation, referecias, silver plate, cd cut, ab cut, p.fix, bronze push lever, platil. intermediate regulation., in leaf of opening botagua, white pre-painted aluminum, according to catalog, reinforcements, fittings, lock, contragidium, leaf, frame, glasses
Raw text data extracted from CAD file:
| Language | Spanish |
| Drawing Type | Block |
| Category | House |
| Additional Screenshots |
 |
| File Type | dwg |
| Materials | Aluminum, Concrete, Glass, Masonry, Plastic, Wood, Other |
| Measurement Units | Metric |
| Footprint Area | |
| Building Features | Deck / Patio, Pool |
| Tags | apartamento, apartment, appartement, aufenthalt, autocad, block, casa, chalet, dwelling unit, DWG, electricity, foundations, haus, health, house, Housing, interest, logement, maison, people, residên, residence, social, social housing, special, structures, unidade de moradia, villa, wohnung, wohnung einheit |
