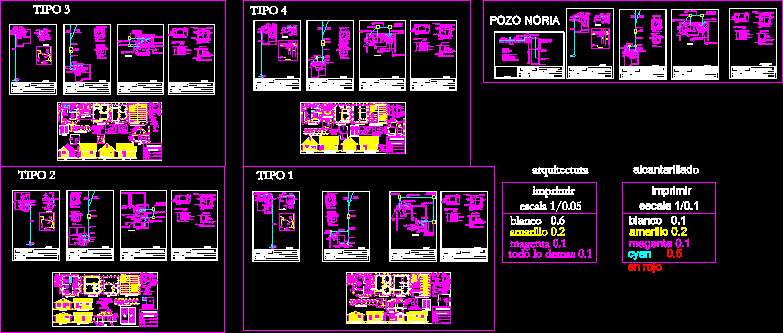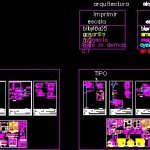
Family DWG Full Project for AutoCAD
Townhouse Project with Multiple Facilities. Plants – Cortes – Views – Details
Drawing labels, details, and other text information extracted from the CAD file (Translated from Spanish):
dining room, living room, dishwasher, kitchen, refrigerator, table, shower, sink, washing machine, bed, closet, location, subsidy housing, architectural project, architect, owner, project, content, scales, economic housing, date, foundation, terr. firm, emplantillado, concrete, structural details, foundation detail, the putagan hills, maria virginia solorza orellana, plant and table of surfaces, note :, calculation built surface ,, roof plant, road, site, ema orostica castro, ana solorza, road bondage, plant foundation, plant structure, plant cover structure, laundry, glass, transparent, opaque, northeast elevation, southwest elevation, northwest elevation, southeast elevation, channel a. rain, faith. Galv., expanded polystyrene, felt paper, cover, alb. brick, stucco int. and ext., sobrecimiento, x-x cut, compacted filling, is one, bathroom, are two, are three, det. doors and windows, foundations plant, technical assistance program, illustrious municipality of colbun, detail of doors and windows, pantry, kitchen, roof structure plant, structure plant, architecture plant, chain – chain, det. meeting, detail alfeizer, tax brick, aluminum window, thermal stucco, machiembrado sky, stucco, pine framework, tapacan: pine, rear elevation, left lateral elevation, frontal elevation, right lateral elevation, court dd, bathroom, roofing plant, picture of surface, surface to housing, surface c extension, surface b housing, total surface housing, road to emboque, david azocar, hernan quintana, right of way, property, to palmilla, works, toscas, maica, a putagan, hygiene ambien., linares, septic tank and drainages, drawing :, project :, det. inspection chamber, fiscal brick, plastered with pure cement, potable water system, housing subsidy, septic tank and drains, drainage cut, entrance, pvc, gravel bed filling and bolon., topsoil, exit, ground level, hot water, owner:, fat chamber, ventilation, matrix, map, existing, floor sink, bottle siphon, internit iron wall, cut, plant, plant structures, are four, v º b º director of works, xxxxxx xxxxxxxx xxxxxx rut: xx.xxx.xxx-x, street :, signature, xxxxxx xxxxxxxx xxxxxxxx rut: xx.xxx.xxx-x pat. prof.:xxxxx, architect: xxxxxxxxxxxxxx, xxx-xxx, rural housing subsidy, plant roof structures, staircase detail, against, footprint, planed wood, surface c housing, total area, trestle, eaves wood machiembrada, downstream rainwater , alfeizar, surface d housing, living, dining room, bathroom, plant structures, daniel jorquera, ventilation, floor board, road the cuellar, ladislao valenzuela, rest property, longavi, a linares, ancoa river, ancoa bridge ii, the cuellar, estate, owner: xxxxxxxxxxxxxxxxxxxxxxxxxxxxxxx, owner: xxxxxxxxxxxxxxxxxxxxxxxxxxxxxxxxxxxxx, owner: xxxxxxxxxxxxxxxxxxxxxxxxxxxxxxxx, andres olate fajardo, concrete cover, retention valve, gravel, water mirror, ground level, potable water system, hig. environmental, chlorinator, owner: xxxxxxxxxxxxxxxxxxxxxxxxxxxxx, wheel, well, owner: xxxxxxxxxxxxxxxxxxxxxxxxxxxxxx, well wheel, print, architecture, sewer
Raw text data extracted from CAD file:
| Language | Spanish |
| Drawing Type | Full Project |
| Category | House |
| Additional Screenshots |
 |
| File Type | dwg |
| Materials | Aluminum, Concrete, Glass, Wood, Other |
| Measurement Units | Imperial |
| Footprint Area | |
| Building Features | |
| Tags | apartamento, apartment, appartement, aufenthalt, autocad, casa, chalet, cortes, details, dwelling unit, DWG, facilities, Family, full, haus, house, logement, maison, multiple, plants, Project, residên, residence, townhouse, unidade de moradia, views, villa, wohnung, wohnung einheit |
