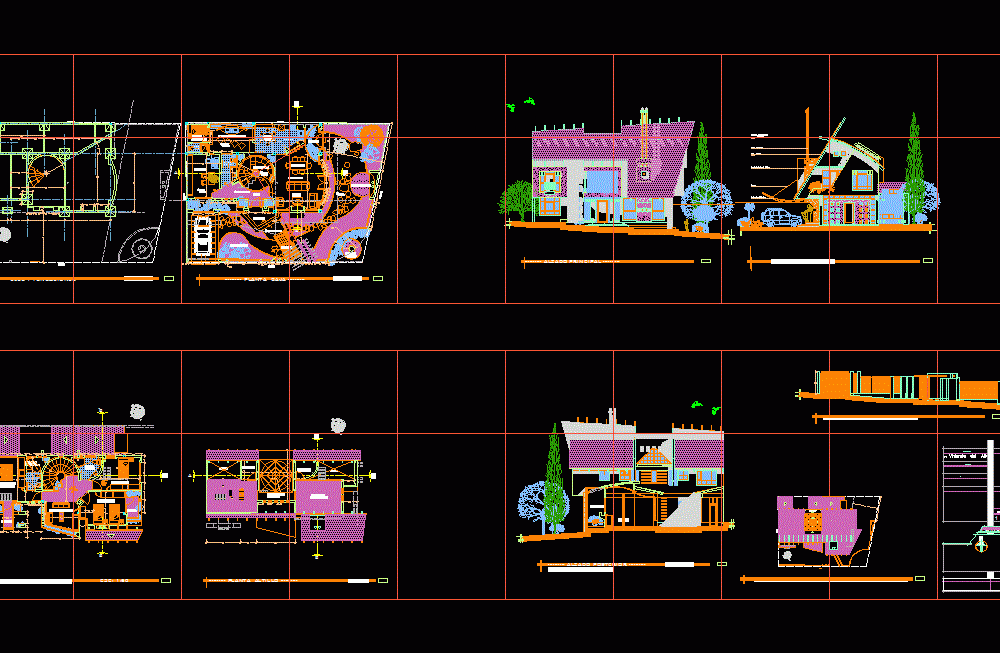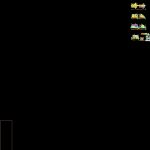
Single Family Home DWG Block for AutoCAD
House for one family that is not in physical contact with other buildings.
Drawing labels, details, and other text information extracted from the CAD file (Translated from Spanish):
fox, stone covering, tile tread, metal tube, tensioner, metal structure, .. housing of the year .., scale, sheet of, flat location, ———- plant covers – location — ——-, kitchen, ———- rear elevation ———- nor – east, elevation sud – east, ——— – Main elevation ———-, dining room, living room, mezzanine, bedroom, private bathroom, empty step, toilet, study, storage, tiered structure, empty, sleeping loft, ——– – loft floor ———-, balcony, master bedroom, family room, common bathroom, ———- upstairs ———-, hall , hall, service patio, hab. employee, income, churrasquera, ———- ground floor ———-, solar clock, garage, garden strip, bridge, nursery, daily dining room, —– —– axes and foundations ———-, ———- lift gate ———-, nursery.
Raw text data extracted from CAD file:
| Language | Spanish |
| Drawing Type | Block |
| Category | House |
| Additional Screenshots |
 |
| File Type | dwg |
| Materials | Other |
| Measurement Units | Metric |
| Footprint Area | |
| Building Features | Garden / Park, Deck / Patio, Garage |
| Tags | apartamento, apartment, appartement, aufenthalt, autocad, block, buildings, casa, chalet, contact, dwelling unit, DWG, Family, haus, home, house, isolated, logement, maison, physical, residên, residence, single, unidade de moradia, villa, wohnung, wohnung einheit |
