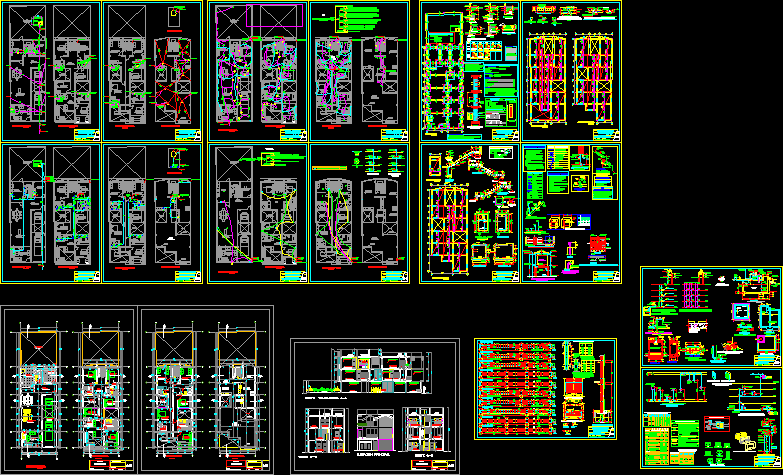
Houses DWG Full Project for AutoCAD
Housing Project for a 3-level rooftop, the file consists of all plants full and detailed architecture, section and elevation plane, plane structures; plane sanitary facilities; electrical, foundation, construction detail drawings; technical specifications etc.
Drawing labels, details, and other text information extracted from the CAD file (Translated from Spanish):
stirrups, throat, thickness of wall, ø of tube, step, counterpass, projection lift door, room -ser, kitchen, hall, parking, floor polished cement, laundry, floor, mine, date, scale, specialty, architecture, project, location :, jr. amazonas -bagua -mazonas, single-family housing, general patio, living-dining room, ss hh, estar, roof distribution, tendal, low wall, roof, b-b court, duct, cantilever projection, star, tarraj wall. rubbed, base latex paint, kitchenet, cross section aa, passageway, cc cut, main elevation, duly tarred, in ventilation hat., the minimum slope of the drainage pipes, all the ventilation pipes will be pvc, pvc with indicated characteristics., raised will be protected with mosquito netting, the exits for tank and tank overflow, the registration boxes will be of simple concrete, the drainage and ventilation pipes will be, the following test:, without allowing leaks., before cover the drainage pipes will be filled with water, then plugging the valves, float valve, irrigation tap, description, water legend, straight tee with slope, straight tee with rise, pipe crossing without, cold water pipe, water meter, universal union, simbology, check valve, tee, connection, vertical valve, horizontal valve, detail of overflow in tank, goes to drain, metal, grid, exit protected with, mosquito net, eye and padlock, handle, cut, hinge, padlock, tank, sanitary lid, tank plant, cistern and tank detail, buoy, air chamber, maximum water level, bottom level, pump start level, stopper, total volume of water, roof ladder, volume, cistern, ventilation pipe, npt, bronze grille mounted or in bronze and caulked ring, heights of exits, toilet, sink, key, laundry, potable water pipes, no scale, shower, isometric, cold water and hot, cut a – a, schematic cut of facilities, valve, gate, float, trunk overflow, water breaks, flange, in trunk, ventilation, towards tq. elevated, electropump, with metal mesh, suction, basket and, foot valve, welding, flange detail breaks water, galvanized iron nipple, dimensions in cmts., wooden box for valves, the final dimensions will be verified on site, according to the accessories to be used: nipples, elbows, valve, universal union, wall plating, etc., pipe, diameter, details of drainpipes, level control, level. stop, niv. starter, ntt, air, gap, raised tank, shooter, threaded register, nut and washer, variable or several bodies, in case of need registration threaded anger, in special reinforced concrete cover., cut gg, register box, prefabricated for drain register, asphalt emulsion to avoid odors, waterproof the covers of the register box with, recess, cut hh, elevation, zz cut, tube, filled with, concrete, the pumping equipment shall be equipped with the following implementos:, the level control of the water in the tanks, will be done, raised down to half of its useful height, high ascend to the maximum level foreseen., by means of automatic interuptores that allows: – stopping the pump when the level of water in the tank, – start the pump when the water level in the tank, – stop the pump when the water level in the tank, technical characteristics, electric pump – drinking water network:, of the pumping equipment , electric pump constant pressure, valv. of gate, pumping equipment, drinking water system, note: all the pipes installed inside and, outside the pump chamber, tank, and elevated tank will be fºgº, universal union, check valve, notes, valv. standing and basket, plumbing, rainwater outlet, stormwater, evacuation detail, sidewalk, storm drain, runway, pluvial, drain, property, limit, isometric detail of evacuation, detail of terminal, ventilation, place grid bronze, upper, lateral, valves will be brass gates, before covering the water pipes should be, by hand pump should support, cold water pipes will be pvc – sap class, all water pipes run from Preference, and go between universal junctions., by the wall., Perform the following test:, minutes without allowing leaks., Threaded registration, simple sanitary, sink, pvc – salt ventilation pipe, pvc drain pipe – salt, drain , symbol, bronze on the floor, technical specifications, alarm, start, stop, earth, automatic control of pumping, amount of feeders, electronivel tank raised, meters, pass box, connection, switches, tab leros, receptacles, description, technical specifications, material, pipes, boxes, conductors, conductivity will have pvc insulation of the thermoplastic type for, all connected pipes, tubes, c
Raw text data extracted from CAD file:
| Language | Spanish |
| Drawing Type | Full Project |
| Category | House |
| Additional Screenshots |
 |
| File Type | dwg |
| Materials | Concrete, Plastic, Wood, Other |
| Measurement Units | Imperial |
| Footprint Area | |
| Building Features | A/C, Garden / Park, Deck / Patio, Parking |
| Tags | apartamento, apartment, appartement, architecture, aufenthalt, autocad, casa, chalet, consists, detailed, dwelling unit, DWG, Family, file, full, haus, house, HOUSES, Housing, Level, logement, maison, plants, Project, residên, residence, rooftop, unidade de moradia, villa, wohnung, wohnung einheit |
