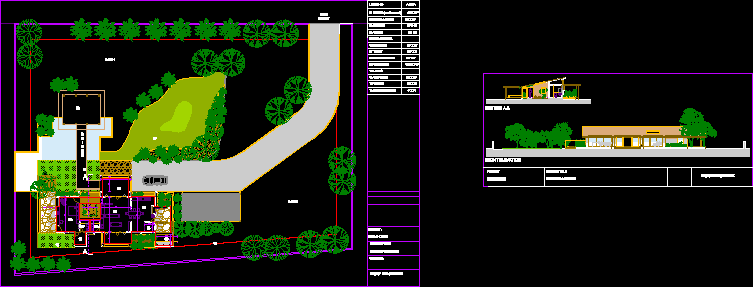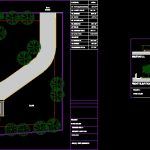ADVERTISEMENT

ADVERTISEMENT
Home Farm DWG Block for AutoCAD
Plant schematic – diagram of operation
Drawing labels, details, and other text information extracted from the CAD file:
section a a, front elevation, legend area, dwg by : shah yashasvi k., drawing title : ground floor plan, scale : n.t.s.
Raw text data extracted from CAD file:
| Language | English |
| Drawing Type | Block |
| Category | House |
| Additional Screenshots |
 |
| File Type | dwg |
| Materials | Other |
| Measurement Units | Metric |
| Footprint Area | |
| Building Features | |
| Tags | apartamento, apartment, appartement, aufenthalt, autocad, block, casa, chalet, diagram, dwelling unit, DWG, farm, haus, home, house, logement, maison, operation, plant, residên, residence, schematic, unidade de moradia, villa, wohnung, wohnung einheit |
ADVERTISEMENT
