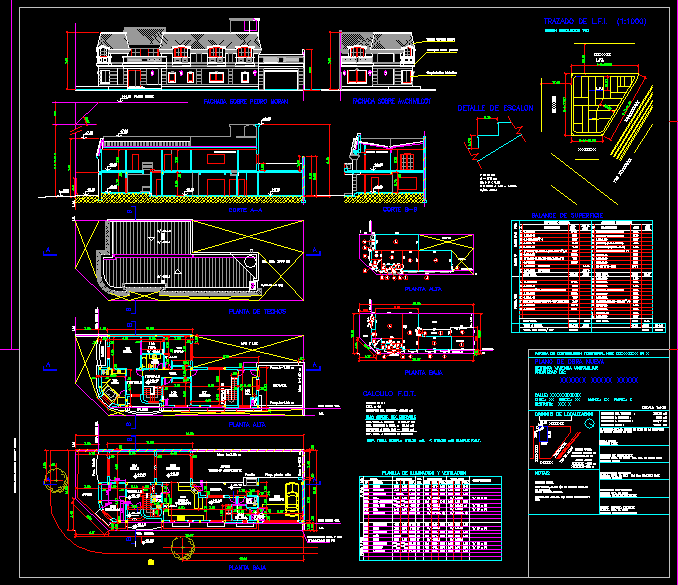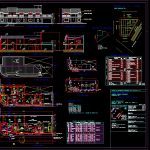
Municipal Housing Plan DWG Detail for AutoCAD
Plants – Views – Worksheet lighting and ventilation – Detail Staircase
Drawing labels, details, and other text information extracted from the CAD file (Translated from Spanish):
ground floor, first floor, construction manager: xxxxxx, the record of the plans does not exempt from the obligation, street width :, sidewalk width :, xxxxxxxxxx, xxxxxxx, xxxxxxxxx, notes :, xxxxxxxx, surface to be built:, free surface: , to have permission to use., surface to be demolished:, address: xxxxxx, xxxxxx xxxxx xxxxx, new work plan, territorial contribution item no: xxxxxxxxxx dv x, destination: single-family home owned by :, street: xxxxxxxxxxxx circ .: xx secc .: xx manz .: xx parc .: x district: xxx x, location sketch, land area:, step detail, calculation fot, calc. superf max. buildable, lighting and ventilation sheet, destination, local, pos, p. low, van., sit., dimensions, sup., observations, ventilation, proy., nec., coef., lighting, living, toil., coc-com.day, vest., bathroom, bedroom, irregular, lm, line retirement obl., dining room, desk, lobby, toil, kitchen, com.dad, sal.maq., wc, garages, garden, proy. high floor, proy. balcony, barbeque, air and light, azot.acc., study, dorm., balcony, circ., floor of ceilings, court aa, facade on pedro moran, facade on av.chivilcoy, court bb, balance of surface, total const., sub total, area comp., surface area, area, semi-covered area, area not comp., vias del xxxxx, land baldio., exists species arborea., gas., prop .: xxxxxx, address: xxxxx, constructor: xxxxxxxx, address: xxxxxxx, calculator: xxxxxxxxxxx, execu. structure: xxxxxxxx, address: xxxxxxxxxxxxxxxxxxx, lav., irregular, maq room, laundry room, gallery, black sheet ceiling, simil stone plaster, metal carpentry, fireproof ceiling, plotting tips, solid red, absorbent ground, plane limit, vias xxxxxxxxx, lfi, xxxxxxxxxxx, cut elec energy. and gas
Raw text data extracted from CAD file:
| Language | Spanish |
| Drawing Type | Detail |
| Category | House |
| Additional Screenshots |
 |
| File Type | dwg |
| Materials | Other |
| Measurement Units | Metric |
| Footprint Area | |
| Building Features | Garden / Park, Garage |
| Tags | apartamento, apartment, appartement, aufenthalt, autocad, casa, chalet, DETAIL, dwelling unit, DWG, haus, house, Housing, lighting, logement, maison, municipal, plan, plants, residên, residence, staircase, unidade de moradia, ventilation, views, villa, wohnung, wohnung einheit |
