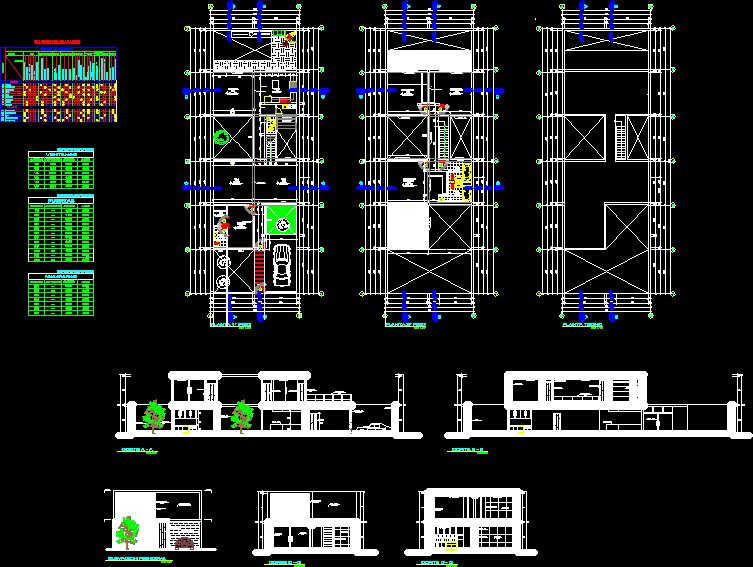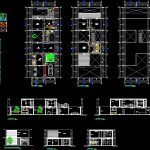
House Patio DWG Block for AutoCAD
LIVING WITH PATIO – Ground – cuts – dimensions – specification
Drawing labels, details, and other text information extracted from the CAD file (Translated from Spanish):
white color m.tecno, bar, dining room, ceramic floor, living room, kitchen, laundry, study, filing cabinet, ss.hh, income, bedroom, master, terrace, court a – a, court b – b, main elevation, floor ceiling , master bedroom, corridor, main dor, window with drawer frame, plastered and painted wall, wall with caravista brick, cedar door, aluyminio banister, melamine respostero, bar with veneer, wood, plaster and painted ceiling, cedar wood door, glass mattress, plastered wall, tarred wall, ivory color m.tecno, colored plastered wall, m.tecno white, glass window, tarred wall and, painted c.marfil, and painted white smoke color, line roof projection, beam projection, concrete table, with granite veneer, cut d – d, c – c cut, window with drawer frame, tempered glass, glass, perforated, finished painting, children bedroom, second floor , ss.hh visit, painting of finishes, iron, paint, synthetic enamel paint in ca metallic rpinteria, matte oil paint on walls, mirror, glass, satin stainless steel handrails, finished with acrylic paint, mad., carpentry, tarrajado and latex paint, finish with enamel paint, drywall, wooden door, bars, tarrajeo waterproofed, transparent eternit sheet, counterzoal, skirting board, tarrajeo rubbed, for painting or coating, tarrajeo for veneer, walls and columns, cement waterproofed, floors, finishes, departures, first floor, master bedroom, alfeizer, screens, code, – -, width, height, frame of windows, doors, windows
Raw text data extracted from CAD file:
| Language | Spanish |
| Drawing Type | Block |
| Category | House |
| Additional Screenshots |
 |
| File Type | dwg |
| Materials | Concrete, Glass, Steel, Wood, Other |
| Measurement Units | Metric |
| Footprint Area | |
| Building Features | Deck / Patio |
| Tags | apartamento, apartment, appartement, aufenthalt, autocad, block, casa, chalet, cuts, dimensions, dwelling unit, DWG, ground, haus, house, living, logement, maison, patio, residên, residence, specification, unidade de moradia, villa, wohnung, wohnung einheit |
