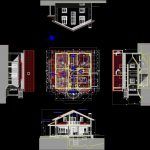
Detached House DWG Full Project for AutoCAD
Basic Project Detached Housing in the neighborhood of Serantes Pedralba in the council of Tapia de Casariego in Asturias
Drawing labels, details, and other text information extracted from the CAD file (Translated from Spanish):
project:, of execution of building of houses, premises, garage and storage rooms, promotions coto de los ferranes sl, situation and plot, scale :, date :, flat number, architect :, situation :, property :, floor :, basement, low, first, table of surfaces, plant, s. built, s. util, total, basic single-family house isolated, pedralba – serantes – tapia de casariego – asturias, sections, section aa, section bb, basement, ground, undercover and roof, levels and surfaces, bajocubierta, ground floor, basement, undercover floor, covered floor, elevations, south elevation, east elevation, west elevation, north elevation, living room, hall, kitchen, distributor, bathroom, stairs, pantry, terrace, dressing room, garage, boiler, basement, low and undercover, furniture
Raw text data extracted from CAD file:
| Language | Spanish |
| Drawing Type | Full Project |
| Category | House |
| Additional Screenshots |
 |
| File Type | dwg |
| Materials | Other |
| Measurement Units | Metric |
| Footprint Area | |
| Building Features | Garage |
| Tags | apartamento, apartment, appartement, aufenthalt, autocad, basic, casa, chalet, council, de, detached, detached house, dwelling unit, DWG, full, haus, house, Housing, logement, maison, neighborhood, Project, residên, residence, unidade de moradia, villa, wohnung, wohnung einheit |
