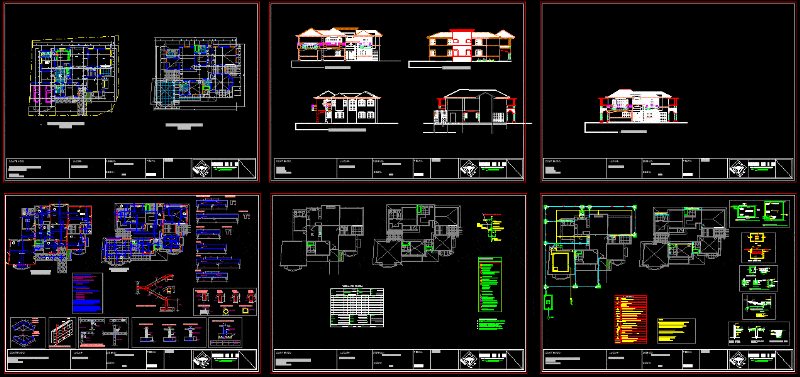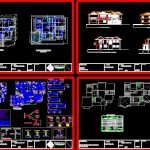
Detached House DWG Detail for AutoCAD
DETACHED HOUSE 2 LEVELS FOR A MIDDLE CLASS FAMILY – Ground – cuts – Details – dimensions – specification
Drawing labels, details, and other text information extracted from the CAD file (Translated from Galician):
area, street, street, road, green area, washing area, pipeline of, electrobomba, frontal elevation, content, nothing. villa españa, place :, scale :, c. x a., corhel, design :, arq. carlos d. liriano r., date, crust:, posterior elevation, elevation residencia flia. Damaris-ventura, structural plants and structural details fl uid residence. damaris-ventura, electric plants and electrical details residencia flia. damaris-ventura, residencia flia sections. damaris-ventura, sanitary plants and sanitary details residencia flia. damaris-ventura, corhel c. x a., location-location residencia flia. damaris-ventura, ntn, est., square column, column shoe detail, round column, corners, double crossing, vertical reinforcement detail, simple crossing, at the intersections of the walls, ownership of the materials, quality of materials :, effort of the ground, length of the minimum joint in corrugated bars, the joints in columns and walls will only be made in the third, half of their heights, avoiding to make them more of, in the beams and slabs the joints in the steel inferior is , in the middle third. in both cases avoiding doing em-, reinforcement, limatesa, detail, limahoya, detail armor of blocks, shoes, with full chambers, ramp staircase detail, interior relief cone, exterior relief cone, cut-out, unifilar diagram, cde , windshield, and hg, protective mesh, power supply line with two conductors, power line with three conductors, pvc tubing ground or underground, pvc pipe mounted on roof or wall, electric motor, high voltage outlet with volume control , exit to the central sound system, installation goes up to the next level, electric timer, switch with pilot lup, low level installation, electric bell push button, cable TV output, dual switch, simple switch, exit for central system telephone, power outlet, telephone outlet, ceiling or wall lup, electric legend, general notes, tcs plans, grease, sink to crush waste, unless i let alone the opposite, see architectural plans for the correct, location of the electrical outputs, load with., lighting, others, phase a, phase b, distance feeder, current outlet, charge design, demand factor, kva, volts, design :, mts., cm, maximum demand, load reserve, current design, feeders, duct, panel, description, place, load table, cat. no, type, bkr, no, cal., breakers, counters, similar to, main switch, spaces, tension, bars, no scale, vertical checker, suction tube pvc, europa mark, fleet valve, from the street with , polished pane, cascajo, horizontal in, stainless steel. with padlock, metal cover, feeding tube, level of liquid, access mouth, stainless steel, reinforced concrete slab, with all the cameras filled, exit, entrance, inlet pipe, curved plant, section, with lid, half cane , full camera and, handles at the helm, h cap. a., plant, water level, bottom h. a., all the pipes that use the systems of, black and rainwater will be of p.v.c., the slope of the pipes of the system, notes :, filter well, c.v. valve box, pumping equipment, black water column, vertical column cold water, vertical retention valve, polyvinyl chloride, downward discharge, garden key, ventilation, septic chamber, horizontal retention valve, hydropneumatic tank, black water network, network of cold water, ci, llj, shower, slope, diameter, th, csp, lavamano, toilet, bathtub, caf, pvc, eb, vrv, vrh, or urinal, detail ventilation, fine, zabaleta, slab, roof, railing, roof pluvial, detachable detail, with, drain, railing, wall, ceilings should be completed, with the correct applications of ceiling finishing, plus the application of waterproofing – guarantee -, and their respective widths, both The ventilation tubes, such as the discharge system, of their respective ceilings, pvc, sand, transverse section, trench, pavement, limit of its properties, legend, grease trap, inspection box, tank section, junction detail, location :, location: residential building constructed on a level to be built in concrete blocks, and a combination of flat slabs and inclined slabs of h. The latter is covered in tiles. The project is located inside the urbanization on santo domingo, note, abrev., names, right lateral elevation, tee plant, detail septic chamber, cleaner stopper, reinforced concrete lid, exit to the filter, ground, av. Jacobo Majluta, Doctors, Central, Mella, Palmero, Av. maranon., pines, urb. spring, villa, colonia de los, nueva, isabela, gilbert, la paz, gregorio, m baez, sag, daaz, reves, enri, jose, libertao, marce no, reyes, bohechio, r sanche, mauricio baez, maranon ii,
Raw text data extracted from CAD file:
| Language | Other |
| Drawing Type | Detail |
| Category | House |
| Additional Screenshots |
 |
| File Type | dwg |
| Materials | Concrete, Steel, Other |
| Measurement Units | Metric |
| Footprint Area | |
| Building Features | Garden / Park |
| Tags | apartamento, apartment, appartement, aufenthalt, autocad, casa, chalet, class, cuts, detached, detached house, DETAIL, details, dimensions, dwelling unit, DWG, Family, ground, haus, house, levels, logement, maison, middle, residên, residence, unidade de moradia, villa, wohnung, wohnung einheit |
