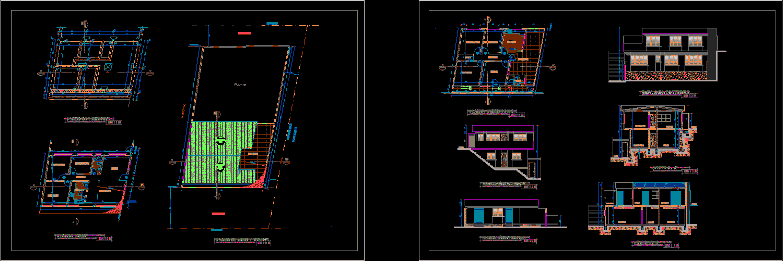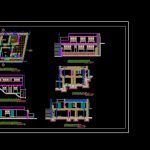ADVERTISEMENT

ADVERTISEMENT
Two-Storey Sloping DWG Block for AutoCAD
Two-storey house – two bedrooms – sloping in the city of La Paz
Drawing labels, details, and other text information extracted from the CAD file (Translated from Spanish):
neighbor, pedestrian passage, stop, foundation plane, existing retaining wall, front elevation, side elevation, street, ground floor, bedroom, storage, kitchen, dining room, living room, hallway, ing. patio, municipal line, to demolish, site plan and roofs, terrace, patio, slope, road axis, passage axis, rear elevation, first floor, warehouse, dep., bathroom, com. daily, deposit, location
Raw text data extracted from CAD file:
| Language | Spanish |
| Drawing Type | Block |
| Category | House |
| Additional Screenshots |
 |
| File Type | dwg |
| Materials | Other |
| Measurement Units | Metric |
| Footprint Area | |
| Building Features | Deck / Patio |
| Tags | apartamento, apartment, appartement, aufenthalt, autocad, bedrooms, block, casa, chalet, city, dwelling unit, DWG, haus, house, la, logement, maison, paz, residên, residence, sloping, storey, unidade de moradia, villa, wohnung, wohnung einheit |
ADVERTISEMENT
