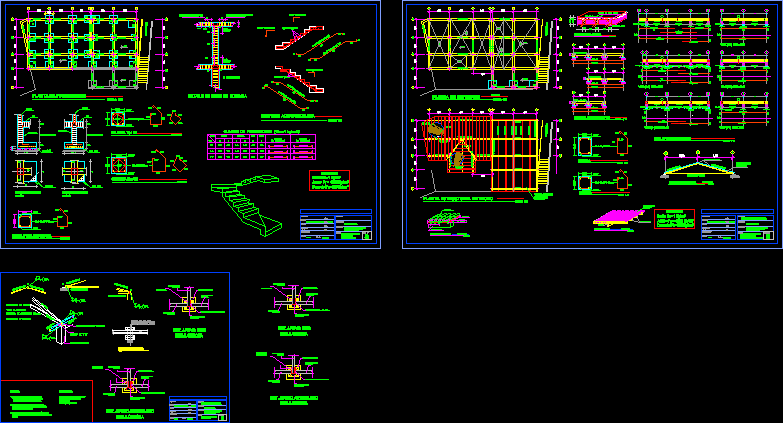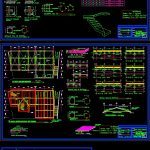
Family Housing Structure DWG Block for AutoCAD
Structure Housing and shed 2 level commercial
Drawing labels, details, and other text information extracted from the CAD file (Translated from Spanish):
machiembrado, layer of asphalt, tile Creole, common corridor, indicated, san cristobal, scale:, topographer:, digitization:, review :, architect :, location :, date :, cvt, map :, civ, municipality :, project: , sheet no., calculation:, passer unefa: ruben grove, detail of centered foundation, vr, xxy, column, exemplar foundation detail, detail beam of beam, as sup., as inf., node detail in column, separation stirrups, sl separation ligature, steel cutting staircase, section a, ribbed slab detail, anime block, asphalt shroud, truss – a, truss – b, truss – c, truss – d, truss – e, b section, beams detail of mezzanine, mezzanine floor detail, roof covered with acerolit, without scale, detail ceiling slab, in housing, detail of roof, in barn, truss, description, type, shoe, pedestal, esp., prof., reinforcement, housing vicente mosquera, intern unefa: ruben grove, detail of bolts, fixed support, roof in barn, mobile support, tip., soldadu field, all around, welding thickness in mm, fillet type welding, fillet welding, materials :, det. articulated support of the truss, det. fixed support of the truss
Raw text data extracted from CAD file:
| Language | Spanish |
| Drawing Type | Block |
| Category | House |
| Additional Screenshots |
 |
| File Type | dwg |
| Materials | Steel, Other |
| Measurement Units | Metric |
| Footprint Area | |
| Building Features | |
| Tags | apartamento, apartment, appartement, aufenthalt, autocad, block, casa, chalet, commercial, dwelling unit, DWG, Family, family housing, haus, house, Housing, Level, logement, maison, residên, residence, shed, structure, unidade de moradia, villa, wohnung, wohnung einheit |
