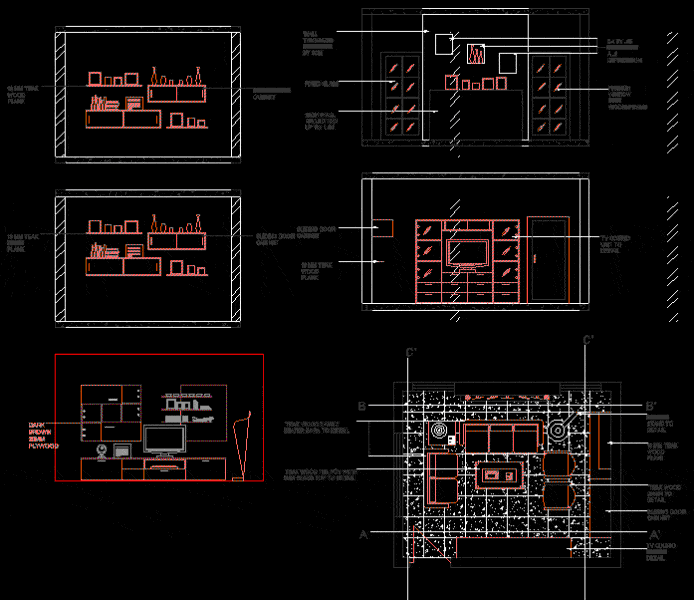ADVERTISEMENT

ADVERTISEMENT
Lliving Interiors DWG Plan for AutoCAD
Contains single plan of a living room full furnished, four sectional elevation furniture Which is Also Gives detalis
Drawing labels, details, and other text information extracted from the CAD file:
m t w t f s s, dark brown, harry potter, sundaytimes, tv courio unit to detail, sliding door cabinet, teak wood chair to detail, book stand table, ss lamp stand to detail, french window with wooenframe, fixed glass
Raw text data extracted from CAD file:
| Language | English |
| Drawing Type | Plan |
| Category | House |
| Additional Screenshots |
 |
| File Type | dwg |
| Materials | Glass, Wood, Other |
| Measurement Units | Metric |
| Footprint Area | |
| Building Features | |
| Tags | apartamento, apartment, appartement, aufenthalt, autocad, casa, chalet, dwelling unit, DWG, elevation, full, furnished, furniture, haus, house, interiors, living, logement, maison, plan, residên, residence, room, sectional, single, unidade de moradia, villa, wohnung, wohnung einheit |
ADVERTISEMENT
