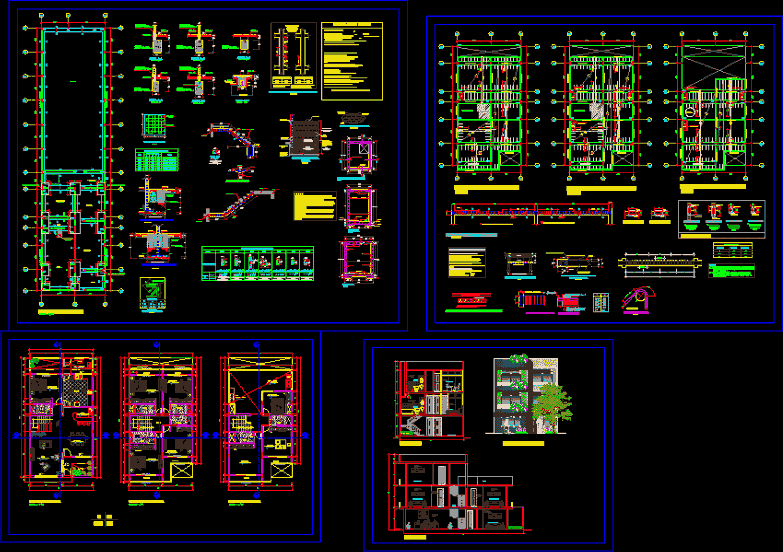ADVERTISEMENT

ADVERTISEMENT
One Family House, 3 Storeys, Gym DWG Full Project for AutoCAD
Project house with kitchen and dining room on first floor bar on the second floor are bedrooms and third floor gym, study and laundry
| Language | Other |
| Drawing Type | Full Project |
| Category | House |
| Additional Screenshots | |
| File Type | dwg |
| Materials | |
| Measurement Units | Metric |
| Footprint Area | |
| Building Features | |
| Tags | apartamento, apartment, appartement, aufenthalt, autocad, BAR, bedrooms, casa, chalet, dining, dwelling unit, DWG, Family, floor, full, gym, haus, house, kitchen, logement, maison, Project, residên, residence, room, storeys, townhouse, unidade de moradia, villa, wohnung, wohnung einheit |
ADVERTISEMENT
