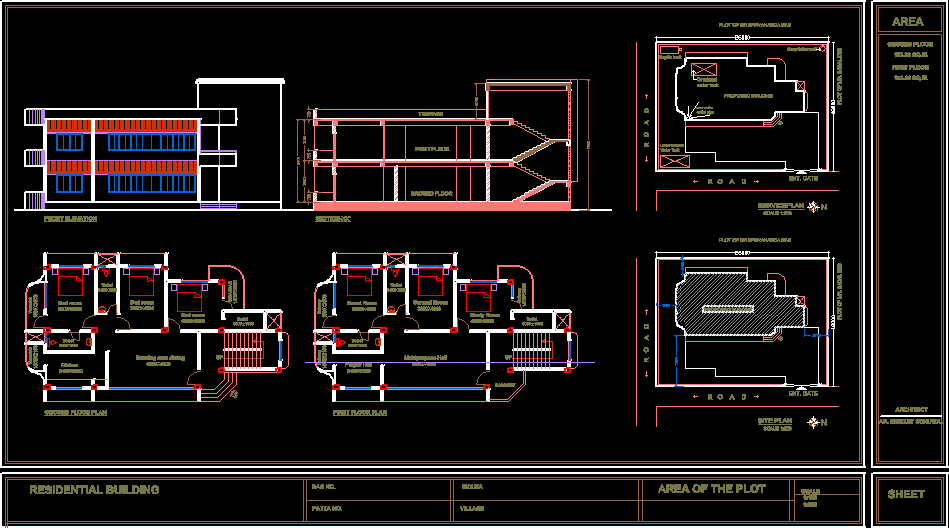ADVERTISEMENT

ADVERTISEMENT
Typical Indian Family Home, 2 Storeys, 3 Bedrooms DWG Plan for AutoCAD
It has ground floor and first floor india standard(metric); 3 bed room house; section;elevation;plan and site plan are here. It is a working drawing for approval in india.
Drawing labels, details, and other text information extracted from the CAD file:
under ground water tank, r o a d, ent. gate, deep tube well, septic tank, proposed building, overhead water tank, rain water outlet pipe, balcony, first floor, ground floor, terrace, plot of mr.sarvananda das, plot of mr. badal deb, residential building, sheet, area, dag no., patta no., mouza, village, area of the plot, architect, ar. debojit sonuwal
Raw text data extracted from CAD file:
| Language | English |
| Drawing Type | Plan |
| Category | House |
| Additional Screenshots |
 |
| File Type | dwg |
| Materials | Other |
| Measurement Units | Metric |
| Footprint Area | |
| Building Features | |
| Tags | apartamento, apartment, appartement, aufenthalt, autocad, bed, bedrooms, casa, chalet, dwelling unit, DWG, Family, flat, floor, ground, haus, home, house, india, logement, maison, plan, residên, residence, residential house, room, storeys, typical, unidade de moradia, villa, wohnung, wohnung einheit |
ADVERTISEMENT
