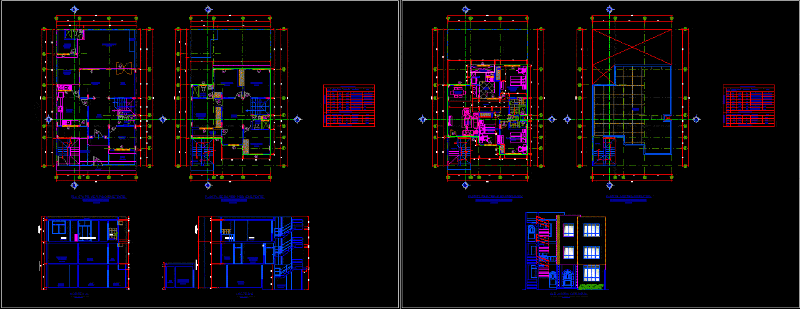
Single Family Home DWG Full Project for AutoCAD
Project of extension – architecture – electrical – health and structures
Drawing labels, details, and other text information extracted from the CAD file (Translated from Spanish):
lift door, first floor, existing floor, second floor, existing, with building permission, material, height, windowsill, type, window, width, box of openings, doors, fixed, —, wood, contrap., fixed , room, sh, dining room, view, existing window, eg, existing door, cut aa, main elevation, light well, third floor expanded floor, master bedroom, patio – lav., kitchen, to request building license, roof, expanded roof plant, pt, ta, cut, existing with building license, extended to request construction license, a, b, electric pump, enosa, for electric pump, out force, telephone and internet, intercom, well to ground, of distribution of third floor, diagram single board, pt, kwh, cir, int., description, lighting, socket, enosa, reserve, board, td, lighting and receptacles, subtotal, electric pump, water, other, equipment, total , factor, demand, maximum, intensity, current, section, conductor, diameter, your beria, switch, thermomagnetic, therma, ground hole detail, bare conductor tw.temple, copper electrode, pvc-p tube, reinforced concrete cover, conductor, grounding, copper or bronze, pressure connector , land of culture, industrial salt, charcoal, collegiate electrician, the resistance of the well to earth, notes, this test will be carried out by, pvc – sap pipe embedded in ceiling or wall. lighting., pvc pipe – sap embedded in floor or wall. gral rush, pvc pipe – sap embedded in floor or wall. electrical outlets., exit for lighting., metal board recessed in wall., active energy meter., force output., symbol, general legend, rectangular, octagonal, special, floor, ceiling, exit for floor lighting, pvc pipe – Sap recessed in ceiling or wall. tv.cable, pvc pipe – sap recessed in floor or wall. telefono., pvc pipe – sap embedded in floor or wall. intercom, output for intercom, output for telephone., caudrada, audio output, pvc – sap pipe embedded in ceiling or wall. data, output for network data system, output for tv antenna, emergency light, pvc – sap pipe embedded in ceiling or wall. emergency light, pvc pipe – sap recessed in ceiling or wall. sorrund system, technical specifications, -all pass boxes shall have a blind cover made of heavy-gauge galvanized iron, -all the boxes for receptacles or built-in switches, which receive more than two tubes, or, -all the boxes of step of custom manufacturing, should be made in iron, national electricity, the national regulations of buildings, and the law of electrical concessions and its, -in the execution of works of this project, should apply, as that corresponds, what orders the code, -the wiring, connectors, accessories and equipment necessary for the correct operation of the, -the general switches should have, minimum, a capacity of interruption of the current of, -the door should have sheet metal with key trained. on the inner side of the door should be a cardboard, -all the circuits removed for outlets, must carry a line of protective earth ,, -the number of lines drawn on the line representative of sections of circuits indicate the number, -all the cunductores will be continuous from box to box. will not allow splices that remain, decrease area, and without using direct flame devices. The largest diameter will be made in, will be manufactured on site, taking care that its straight section, material, boxes, corresponding., regulation ., codes and regulations, bricante of the pipe., the factory., pipes, -the minimum diameter for the pipes of :, -all the pipes will be pvc-sap, will have the nominal capacity indicated in the drawings., those of the feeders will carry thw. insulation, duco., protection., inside the pipes., conductors, lighting circuits, monophasic board, manufacturer’s plate, in metal frame, circuit directory, extra key board., lock, plate of identification, circuit of installation, of the automatic switch, circuits of corridors, typical detail of board, detail of exits, bracket, general, switch blind., on furniture, tv. – telephone, refrigerator, electrical outlets, -octagonal: for lighting output, notes.-, -rectangular: for output of switches, electrical outlets, telephone, intercom, tv, push button., connection detail, telephone aerial, comes from the public network, existing, existent, existing meter, aa, cond., floor: similar counter-ceramic, proy. of lightened, warehouse, kichenet, commercial warehouse, second warehouse equipment, second floor distribution, pump stop level, check valve, typical cistern, float, front facade wall, detail of typical cistern installation, wall, level viewer of water and ventil
Raw text data extracted from CAD file:
| Language | Spanish |
| Drawing Type | Full Project |
| Category | House |
| Additional Screenshots |
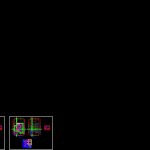 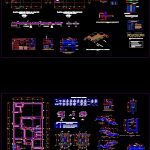 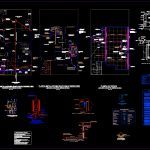 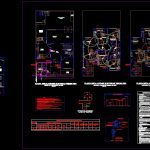 |
| File Type | dwg |
| Materials | Concrete, Wood, Other |
| Measurement Units | Metric |
| Footprint Area | |
| Building Features | A/C, Deck / Patio |
| Tags | apartamento, apartment, appartement, architecture, aufenthalt, autocad, casa, chalet, dwelling unit, DWG, electrical, extension, Family, family housing, full, haus, health, home, house, Housing, logement, maison, Project, residên, residence, single, structures, unidade de moradia, villa, wohnung, wohnung einheit |
