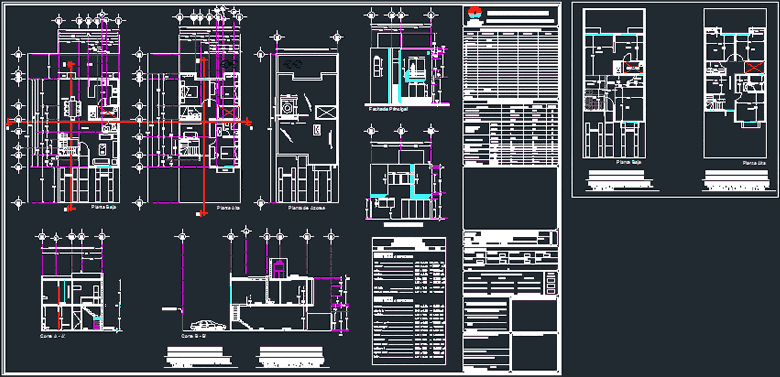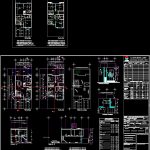
Houses DWG Block for AutoCAD
Social housing two floors and three bedrooms.
Drawing labels, details, and other text information extracted from the CAD file (Translated from Spanish):
architects school cancun, ac, pipup, pipe, duplex wall receptacle, rooftop plant, service, ground floor, living room, tv room, dressing room, cut a – a ‘, tv room, dining room, virtual limit of the lot, data of the joint responsibility of the work :, stamp of urban development :, private or fiscal address :, telephone :, data of the owner of the work :, name or social reason :, legal representative :, duration of the license :, project change :, From :, to :, regularization :, extension :, name of the, scale :, plane :, new work :, no. of license :, record :, date :, demolition :, key :, others :, extend :, project :, architectural, rfc, telephone office or private :, office or private address :, name of the director responsible for the work :, ced . prof., benito juarez, h. town hall, general direction of urban development, benito juárez municipality, specialty, name, memory, annex, signature: lot area, cus, drawers, parking, net density, front, side, levels, meters, background, cos, boundaries , use of land, occupation floor, maximum height in, minimum to, restrictions, front of the lot, norm, guidelines for the property, concepts, land use, basement, mezzanine, project, complies, surface to be built or registered, work new, level:, registry, extension, other, amount, viv, number, high floor, rec ppal, ground floor, garden, lobby, kitchen, living room, service patio, space for closet, b – b ‘court, ground floor , table of areas, local, dimension, area, chamber, ppral, for prototype iii, staircase, measurements taken to axes of walls, top floor, bathroom, balcony, closet space, rec ppal bathroom, covered service patio, slope, jose luis gerardo perez, a ”, bathroom, garage, dining room, main facade, facade later date, up, balcony
Raw text data extracted from CAD file:
| Language | Spanish |
| Drawing Type | Block |
| Category | House |
| Additional Screenshots |
 |
| File Type | dwg |
| Materials | Other |
| Measurement Units | Metric |
| Footprint Area | |
| Building Features | Garden / Park, Deck / Patio, Garage, Parking |
| Tags | apartamento, apartment, appartement, aufenthalt, autocad, bedrooms, block, casa, chalet, dwelling unit, DWG, Family, floors, haus, home, house, HOUSES, Housing, logement, maison, residên, residence, social, unidade de moradia, villa, wohnung, wohnung einheit |
