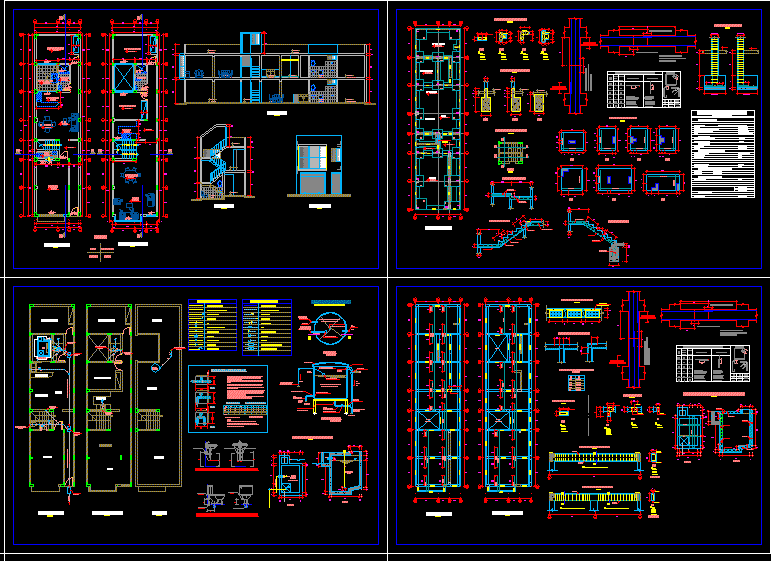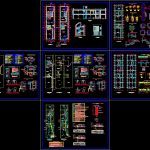
One Family Housing,Possible Rental DWG Block for AutoCAD
90 Mt2, 5 m frontage
Drawing labels, details, and other text information extracted from the CAD file (Translated from Spanish):
exit on the floor, alternative, wall outlet, drain outlet, wall, cold water outlet, hot water outlet, outlet for drain, bedroom, living room, dining room, shop, foundations, kitchenette, detail of columns, see column, nfp, according to plant, shoe detail, continuous foundations, cº aº porticos, structural system, ladder, overloads, reduction factor, seismic coefficient, period of soil vibration, soil factor, use factor, zone factor , seismic parameters, bottom of beams and slabs, sides of beams and columns, formwork, columns, beams, slabs and stairs, footings, foundations, other elements, overlaps in beams, mortar, type III brick, masonry, slabs and slabs, columns and beams, floor, technical specifications, free coverings, reinforced concrete, lightweight slab, displacements and distortions, in the same section, positive steel splice zone, negative steel splice zone, the indicated junction, overlaps and joints, slabs and beams, columns, beams, slabs, reinforcement joints, support column, beam on each side of, light of the slab or, reinforcement in one, central third. the l junctions, in columns, abutments, will be located in the same section., will not be spliced, rmin., foundation, stair, vch, empty, detail of beams, temperature steel, typical detail of lightened, detail meeting of beams , in beam, type of reinforcing bending, first level, second level, kitchen, collector, public, low drain, arrives drain, rises tub. ventilation, drainage legend, threaded log, trap, sump, tee, ventilation pipe, drain pipe, sanitary ware, water legend, gate valve, water point, meter, hot water pipe, cold water pipe, elbow of rise, faucet of irrigation, reduction, valve check, cover of pvc, exit of, to the system, entrance, of water, key, comes from the cistern, rises tub. impulsion, reduction, to drain, water, cleaning pipe, special nipple, elevated pvc tank, rotoplast type tank, overflow, low, ventilation, submerged pump, t.e. to feeders, low cold water, drain outlet, t.c. to t.e., cold water rises, base of t.e. of, reinforced concrete, according to the upper frame., the same as that of the corresponding pipe., Note:, so as not to hinder its operation., system of fixation to pressure., will take frame and wooden door, with fixer or handle and, universal, of the indicated dimensions will go in the wall., cut the pipe., of flat seat or equivalent system, to allow, tismo., the installation in floors., where the project is indicated, in walls it will not be allowed , galvanized iron, detail water outlets and drain in toilets, detail water outlets and drainage in sinks, plant, cut, sifted soil, compacted, with electrolytic-hygroscopic salts, clamp or connector, copper, copper dispersing rod, copper conductor, earthing point, pt, to telephone network, external, to external network, cable tv, intercom, reservation, lighting, receptacles, water heater, md, fd, pi, zone or load, lighting, ptos ., cu, receptacles, detail of column, feeding, detail of cistern tank, trap, capacity, tank, cistern, to impulsion goes to t.e., suction, pump, elevated, low tub. cleaning, roof, cistern tank structure, stair detail, plant, outlet for recessed distribution board, exit for emergency lighting device, wall mounted, legend, description, symbol, exit for box of passage in ceiling or wall ., active energy meter, output for built-in general board, power circuit in duct embedded in the floor, telephone circuit in duct, inlay in floor or wall., energy circuit in duct embedded in ceiling and wall, outlet for box square step, grounding, three-way switch output, computer terminal on the floor – computer terminal on the wall, duct data circuit, inlay on floor, circuit in duct embedded in ceiling and wall – intercomun. , intercom receiver, emitter-push button intercom, socket for water heater, outlet for incandescent lamp, spot light type, water pump, for electric pump, points, water pump, laundry, ss.hh., sh, goes ria, width, type, high, openings, sill, cut b-b, cut a-a, elevation, comes from, network matrix, arrives a.f. of t.e., go up a.f. to t.e., it comes and goes up a.f. to t.e., arrives a.f. to t.e., low a.f. of t.e.
Raw text data extracted from CAD file:
| Language | Spanish |
| Drawing Type | Block |
| Category | House |
| Additional Screenshots |
 |
| File Type | dwg |
| Materials | Concrete, Masonry, Steel, Wood, Other |
| Measurement Units | Imperial |
| Footprint Area | |
| Building Features | |
| Tags | apartamento, apartment, appartement, aufenthalt, autocad, block, casa, chalet, dwelling unit, DWG, Family, haus, house, Housing, logement, maison, mt, residên, residence, unidade de moradia, villa, wohnung, wohnung einheit |
