ADVERTISEMENT

ADVERTISEMENT
Minimalist House Room Type 3D DWG Full Project for AutoCAD
Project for a house with two floors, consisting of ground floor and first level, the project has a minimalist style, is implemented on a lot of 9 x 15 meters. The file contains architectural plans, sections, facades, and dimensions. Also shown are some pictures of the house made in 3D.
Drawing labels, details, and other text information extracted from the CAD file (Translated from Spanish):
north, breakfast, outdoor elevation.
Raw text data extracted from CAD file:
| Language | Spanish |
| Drawing Type | Full Project |
| Category | House |
| Additional Screenshots |
 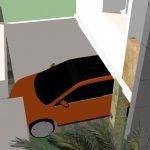 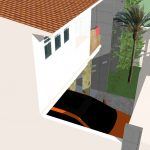 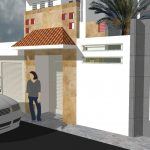  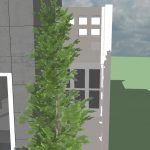 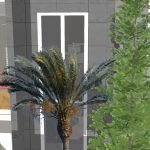 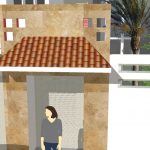 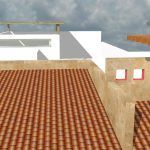 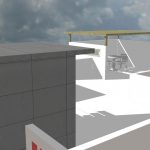   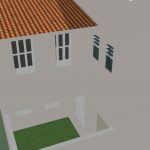 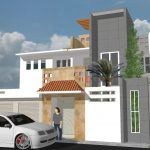 |
| File Type | dwg |
| Materials | Other |
| Measurement Units | Metric |
| Footprint Area | |
| Building Features | Deck / Patio |
| Tags | apartamento, apartment, appartement, aufenthalt, autocad, casa, chalet, consisting, dwelling unit, DWG, floor, floors, full, ground, haus, house, house room, Level, logement, maison, minimalist, Project, residên, residence, room, style, type, unidade de moradia, villa, wohnung, wohnung einheit |
ADVERTISEMENT
