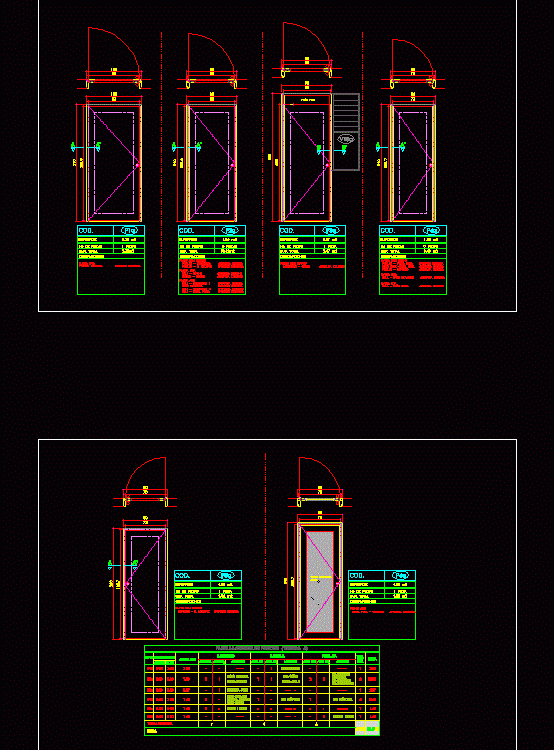
Sheet Doors DWG Block for AutoCAD
Complete example of how to make spreadsheets doors
Drawing labels, details, and other text information extracted from the CAD file (Translated from Spanish):
cod., not pieces, sup. total, observations, surface, semi basement, hall – s. multiple opening left, ground floor, corridor – laundry opening right, kitchen – garage opening left, hall – kitchen opening right, upstairs, master bathroom opening right, hall – dorm. princ opening left, main entrance, left opening, laundry – garden opening left, bathroom serv.-dorm. serv. Right opening, corridor – dorm. serv. right opening, hall – guest bathroom right opening, hall – bathroom comp. right opening, aisle – right opening deposit, fixed cloth, deposit. multiple right opening, dorm. prin. – dressing left opening, type, dimensions, width, height, sup., – – – – – -, p. semi-basement, pcs., total, laundry – garden, storage. multiple, pieces, partial total, apert. right, open left, corridor – laundry, hall – s. multiple, hall – kitchen, kitchen – garage, main bathroom, hall – master bedroom, corridor – dorm. serv., bathroom serv. – dorm. serv., corridor – storage, rooms, hall – bathroom visits, hall – bathroom comp., glass cathedral, dorm. prin. – dressing room
Raw text data extracted from CAD file:
| Language | Spanish |
| Drawing Type | Block |
| Category | Doors & Windows |
| Additional Screenshots | |
| File Type | dwg |
| Materials | Glass, Other |
| Measurement Units | Metric |
| Footprint Area | |
| Building Features | Garden / Park, Garage |
| Tags | autocad, block, complete, door, doors, DWG, payroll, sheet |
