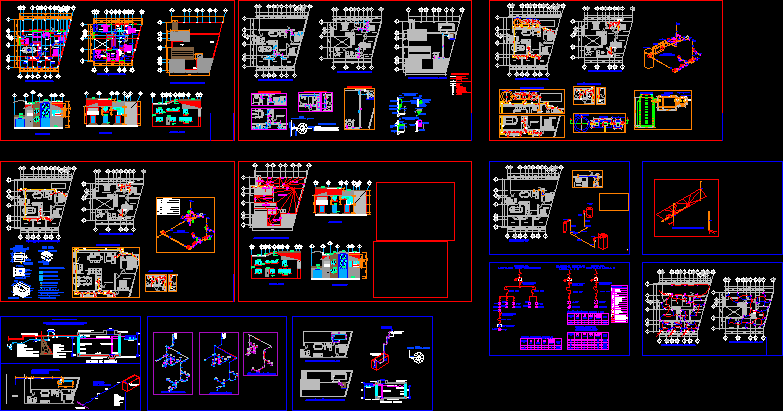
One Family Housing, 2 Storeys, 3 Storefronts DWG Block for AutoCAD
All facilities and architectural drawings
Drawing labels, details, and other text information extracted from the CAD file (Translated from Spanish):
my footprint, stolen and even mode, and budgets, rquidiceños, angel, spd, hold, mic, fla, icm, feat, mon, rquidiseños, kitchen, ca, garage, tv room, water tank, placement detail, laundry , of the heater, plant, cut, mortar cto.-lime-sand, wall of common partition, laundry of concrete, exit with key of nose with thread for hose, foundation of concrete, mixture of cto. sand, polished finish, minimum, detail of brackets, angle bracket, for fastening brackets, int thread. of copper, connected to a, for cleaning the heater, lowers cold water, gate, valve, to tank, t. male, feeding, jug of air, recommendations, fills the pipe., measures given in meters, all the pipe and connections must be cleaned properly before being assembled, the channeling made by wall in bathrooms upstairs will be at the height of the output wc, cistern section, reinforced concrete slab, flattened, chamfer, brick wall, pichancha, suction pipe, free water level, cover, man record, hydraulic installation ground floor, upper floor, roof plant hydraulic installation, installation hydraulic, office, col.pvc, ups fan tube, room, dining room, up, ran, architecture, ing nieria, ing. cease feliciano angel, proy. top, sanitary top, heater, low architectural floor, utility room, high architectural floor, stay, terrace, balcony, lobby, master bedroom, floor, rooftop architectural plant, south facade, west facade, ground floor, north facade, street, floor level banquette, float, home outlet with sidewalk valve, this scheme is only illustrative because it lacks the real measurements, the actual measurements of the project will be mentioned in the isometric, home, home, isometric, pump, installation sanitary ground floor, high floor sanitary installation, metal frame made with, at its ends, steel grille base, metal contrmarco made with, anchor, angle of steel, blind cover, concrete firm made in work, common partition, concrete frame, polished cement, eyebrow to receive, flattened mix, fine sifting and cto., polished sand-based, section a-a ‘, flattened inside with mixing, arrival, treatment plant sewage, wastewater to the collector, which conducts, detail sanitary registry, clear water downpipe, blackwater downpipe, as appropriate in the installation, general specifications, rainwater downpipe, rap, rac, registry sewage, storm water register, clear water register, ran, ban, reduction., pvc. yee., symbology., sewer pipe., pvc pipe, registry., blackwater descent, sanitary installation, washbasin, wc , col-pvc, laundry, tarja, fan pipe, hydraulic plant, hydraulic symbology, high pressure float valve., coffee, cac, vfap, vs, ja, air jug, hose, nut union, water pipe hot, column of hot water, cold water column, safety valve, cold water pipe, meter, reg., lav., freg., washing machine, isometric cold water, saf, lime., isometric hot water, isometric hydraulic, gas installation, room tv, electrical installation high floor, living room, lobby, electrical installation ground floor, bathroom, cfe meter, load center, tv antenna, electric, staircase switch, exit to focus, symbology, rush, bell, doorbell, telephone , damper, spot, flying buttress, safety switch, grounding connection, line piped by slab, line piped by floor, sa, sb, sc, circuit, no., load table, watts, total, house-room, interructor, blades, diagram, single-line diagram, unifiliar house-room, starter, isometric, rain drops
Raw text data extracted from CAD file:
| Language | Spanish |
| Drawing Type | Block |
| Category | House |
| Additional Screenshots |
 |
| File Type | dwg |
| Materials | Concrete, Steel, Other |
| Measurement Units | Imperial |
| Footprint Area | |
| Building Features | Garage |
| Tags | apartamento, apartment, appartement, architectural, aufenthalt, autocad, block, casa, chalet, drawings, dwelling unit, DWG, facilities, Family, haus, house, house room, Housing, logement, maison, residên, residence, storeys, unidade de moradia, villa, wohnung, wohnung einheit |
