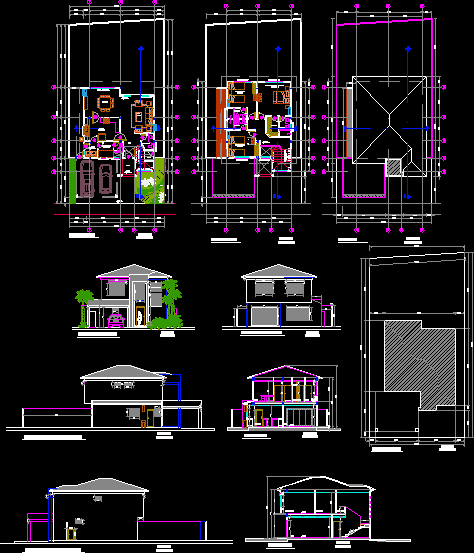
Single Family DWG Block for AutoCAD
Plants cuts facades
Drawing labels, details, and other text information extracted from the CAD file (Translated from Spanish):
upper floor and roof, reg.prof., arq., scale :, date :, lamina :, ced.iden., municipal seals :, architectural design, technical responsibility, work :, contains :, legal representative, ground floor ,, the counts, general specifications, cover: eternit, painting: rubber, windows: aluminum and glass, installations: recessed, doors: wood – iron, floors:, structure: reinforced concrete, subfloor: ground floor simple concrete, pillars: seen and incorporated , high floor reinforced concrete slab, location, residential complex las condes, sector: turner, parish samborondon, projection fence, dining room, living room, kitchen, bedroom, bathroom, study – living room, hall, porch, pump, air a., laundry , garage, cellar, family room, dressing room, bathroom, master bedroom, slab projection, sandblasted glass, main facade, lat facade. right, detail losita garage cover, lat facade. left, rear facade, staircase windows, garage:, ground floor, upper floor, maralago housing complex, parcelling the farms, manglero sector, sanborondon parish, covered, cut a-a ‘, b-b’ court, corridor, implantacion, front facade, cto. serv., plant, condenser, cut b – b ‘, p. high, p. low, rest., left side facade, right side facade, acm :, acp, garbage, cut a – a ‘, fourth serv., pump, split, elevations, implantation and cuts
Raw text data extracted from CAD file:
| Language | Spanish |
| Drawing Type | Block |
| Category | House |
| Additional Screenshots |
 |
| File Type | dwg |
| Materials | Aluminum, Concrete, Glass, Wood, Other |
| Measurement Units | Metric |
| Footprint Area | |
| Building Features | Deck / Patio, Garage |
| Tags | apartamento, apartment, appartement, aufenthalt, autocad, block, casa, chalet, cuts, dwelling unit, DWG, facades, Family, haus, house, logement, maison, plants, residên, residence, single, unidade de moradia, villa, wohnung, wohnung einheit |
