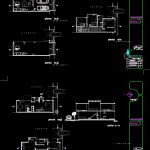ADVERTISEMENT

ADVERTISEMENT
One Family Housing, Minimal, 2 Plan Sets DWG Plan for AutoCAD
Are two multipurpose minimal houses
Drawing labels, details, and other text information extracted from the CAD file:
planta baja, sube, c o m e d o r, estarrrhgvkl, estarrrhgvklfkgf, eeeeeee, rrrrrrrppp, eeeeee, vvvvv, eeeeeeeppp, estarrrhgvklblopgfklfdklfdkjfdkjfd, c o c h e r a, a c c e s o, s a l a, alacena, cocina, r e c a m a r a, baja, planta alta, b a ñ o, recamara principal, terraza, recamara, corte a-a, plano no:, acotación:, escala:, clave:, realizo:, plano:, especificaciones:, croquis de localización, norte, servicios integrales hug s. a. de c.v., c a s a c o y o l i, e s c a l a g r a f i c a, proyecto:, arquitectonico, mts, cliente:, ing. servando coyoli, reviso:, c a s a c o y o l i, c o c h e r a
Raw text data extracted from CAD file:
| Language | English |
| Drawing Type | Plan |
| Category | House |
| Additional Screenshots |
 |
| File Type | dwg |
| Materials | Other |
| Measurement Units | Metric |
| Footprint Area | |
| Building Features | |
| Tags | apartamento, apartment, appartement, aufenthalt, autocad, casa, chalet, dwelling unit, DWG, Family, haus, house, HOUSES, Housing, logement, maison, minimal, multipurpose, plan, residên, residence, sets, unidade de moradia, villa, wohnung, wohnung einheit |
ADVERTISEMENT
