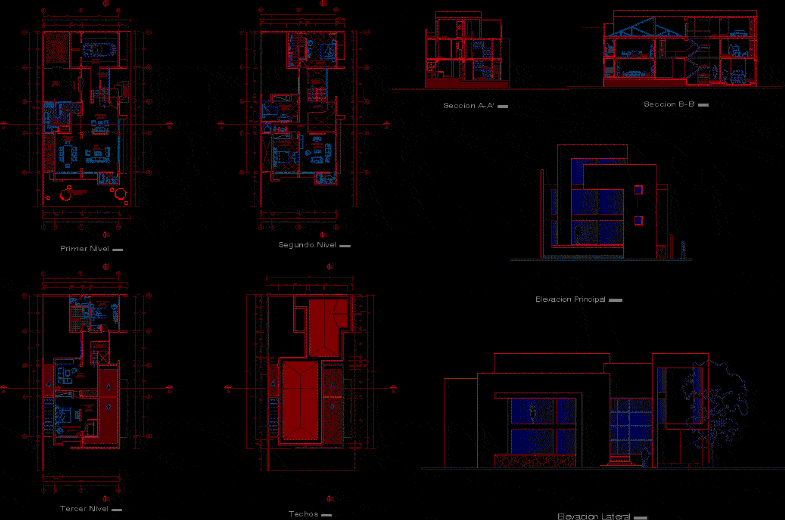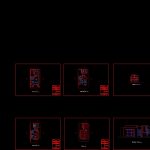
Vivienda1 DWG Block for AutoCAD
Plants upstairs one floor upstairs 2 indoor courts plant b side facade frontage
Drawing labels, details, and other text information extracted from the CAD file (Translated from Spanish):
dining room, kitchen, dorm. serv., serv., patio, laundry, washing machine, machine, microwave, dishwasher, npt., mexico, hexagonal head screw, non-slip sheet, black iron tube, column see detail, front view, in this sheet, compacted ballast, see detail dd, extruded smooth sheet, plan view, concrete slab, beam, joist, side view, column, cc section, welded to non-slip sheet, detail dd, to pass rod and welded, perforated black iron tube, caps hg, stair detail, cantilever, beams in, columns, beams on, walls, beams, roof, recebo, c. l., ss.hh, baby bedroom, service patio, master bedroom, living room, bathroom, dor. serv., garage, depocito, tv room, rest, desc., hall, hall, plan:, project :, drawing :, scale :, mts, n. of plane, dimension:, housing, elevations, student:, room, garden, entrance, storage room, breakfast room, garden. int., retirement area, pantry, section b-b ‘, cut-to-a’, second level, third level, ceilings, tv room, bedroom, dressing room, valcon, balcony, first level
Raw text data extracted from CAD file:
| Language | Spanish |
| Drawing Type | Block |
| Category | House |
| Additional Screenshots |
 |
| File Type | dwg |
| Materials | Concrete, Other |
| Measurement Units | Metric |
| Footprint Area | |
| Building Features | Garden / Park, Deck / Patio, Garage |
| Tags | apartamento, apartment, appartement, aufenthalt, autocad, block, casa, chalet, courts, dwelling unit, DWG, facade, facades, floor, haus, house, indoor, logement, maison, plant, plants, residên, residence, sections, Side, unidade de moradia, upstairs, villa, vivienda, wohnung, wohnung einheit |
