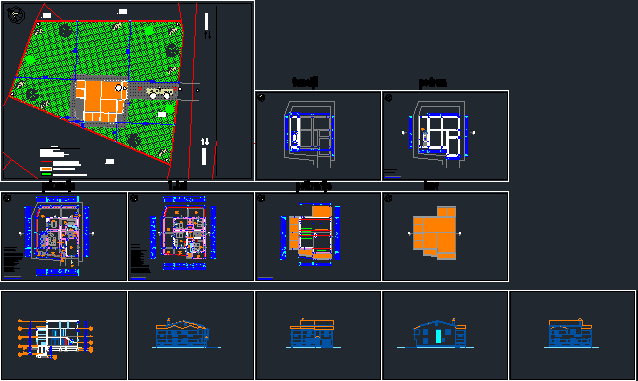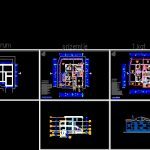
House Croatian Style DWG Plan for AutoCAD
House Unit on Croatian style. The complexity Relates in single characteristic in diverse architectural roofing cover scheme. The floor plans ideally it Serves Purposes and Provides a wide variety of user comfort. Also It has to expandable attic floor for living purpose instead of just for storage purposes. This is a classic example of Croatian Style Housing Unit. M.Bajlo
Drawing labels, details, and other text information extracted from the CAD file (Translated from Bosnian):
zadar, project organization, efek engineering d.o.o., d.o.o. planning and management, content, number of drafts, date, scale, construction, project phase, project type, mario perosh, investor, index, construction pero, authorized designer, dipl.ing.arh., project, vinkovo dvornik, xxxx, content, main designer, legend:, conceptual, architectural, north, family, house, flour, souvenir, building, basement: basement, ground floor, loft, ground floor:, roof, garage doors, glass rock, surface floor:, border of the building. particles, according to the proposal of the division, the building concerned, the greened part of the building. particles, asphalt road, entrance
Raw text data extracted from CAD file:
| Language | Other |
| Drawing Type | Plan |
| Category | House |
| Additional Screenshots |
 |
| File Type | dwg |
| Materials | Glass, Other |
| Measurement Units | Metric |
| Footprint Area | |
| Building Features | Garden / Park, Garage |
| Tags | apartamento, apartment, appartement, architectural, aufenthalt, autocad, casa, chalet, dwelling unit, DWG, haus, house, logement, maison, plan, residên, residence, single, style, unidade de moradia, unit, villa, wohnung, wohnung einheit |
