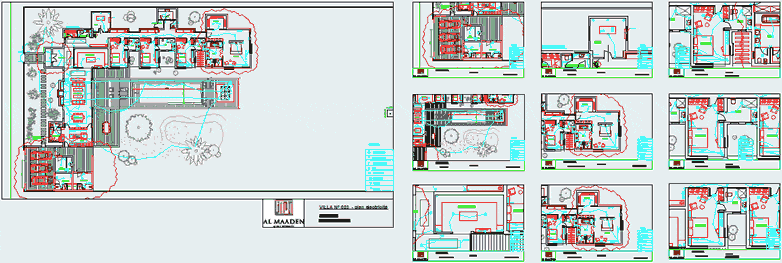
House Project DWG Full Project for AutoCAD
House Project
Drawing labels, details, and other text information extracted from the CAD file (Translated from French):
tipo, arquitectura, barcelona paris brussels, client delegate, client, golf resort palace, architect, hafid el awad, palm golf resort, villas, alliances real estate development, architect consultant, research office, technological omnium , Kingdom of Morocco, District of Annakhil, Dce – architecture, loc. tech jacuzzi, jacuzzi, steam room, ch. of service, reserve, swimming pool, shower, box-distribution, ground in waterproof box of protection., low, electrical cupboard, foyer of entrance, Moroccan living room, living room walked along, dressing, toilets guests, loc. tech. steam room, dining room, kitchen, exotic solid wood sliding doors, office, caretaker’s cupboard, lt, cupboard, utility room, technical room, bathroom, ceiling spotlight, wall light, wall-mounted waterproof, socket, waterproof socket, socket ground, plug, tv, sf for air conditioning
Raw text data extracted from CAD file:
| Language | French |
| Drawing Type | Full Project |
| Category | House |
| Additional Screenshots |
 |
| File Type | dwg |
| Materials | Wood, Other |
| Measurement Units | Metric |
| Footprint Area | |
| Building Features | Pool |
| Tags | apartamento, apartment, appartement, aufenthalt, autocad, casa, chalet, dwelling unit, DWG, full, haus, house, logement, maison, Project, residên, residence, unidade de moradia, villa, wohnung, wohnung einheit |
