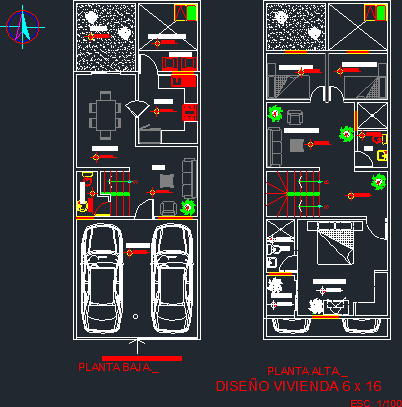ADVERTISEMENT

ADVERTISEMENT
Housing 600 X 1600 Mts DWG Block for AutoCAD
Affordable Housing WHICH IS TWO LEVELS, THIS CAR HAS HOUSE – PORT FOR 2 VEHICLES, ROOM, SS VISITS, DINING ROOM, KITCHEN, LAUNDRY MINI; DRYING PATIO, GARDEN, FAMILY ROOM , SS master bedroom with private terrace, two secondary bedrooms, areas ventilated and lit, the design features architectural plants; classification of environments; LEVELS FLAT, FURNISHED
Drawing labels, details, and other text information extracted from the CAD file (Translated from Spanish):
H.H. visit, bedroom service, s.s. service, kitchen, dining room, living room, car-port, patio service, laundry, garden, dor. master, family room, lavande., s.s., balcony, pedestrian and vehicular entry, ground floor._, top floor._
Raw text data extracted from CAD file:
| Language | Spanish |
| Drawing Type | Block |
| Category | House |
| Additional Screenshots |
 |
| File Type | dwg |
| Materials | Other |
| Measurement Units | Metric |
| Footprint Area | |
| Building Features | Garden / Park, Deck / Patio |
| Tags | affordable, apartamento, apartment, appartement, aufenthalt, autocad, block, car, casa, chalet, dwelling unit, DWG, family housing, haus, house, Housing, levels, logement, maison, mts, port, residên, residence, room, social interest housing, unidade de moradia, Vehicles, villa, wohnung, wohnung einheit |
ADVERTISEMENT
