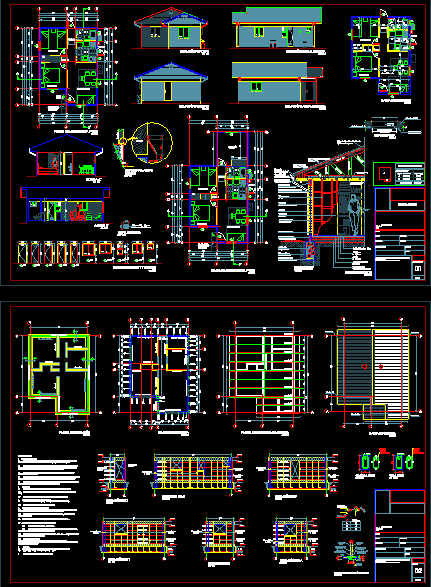
House 45 M2 DWG Block for AutoCAD
Plane in Autocad of a house made of brick masonry Machine. Plant; facades; structures. Full well.
Drawing labels, details, and other text information extracted from the CAD file (Translated from Spanish):
romeral, detail of doors and windows, main elevation, rear elevation, right lateral elevation, sobrecimiento, n. t. n., door, doors, bota-aguas detail, scantillon cut, on firm ground, displacer, filling mortar, block masonry, volcanite, sill, pine partition, horizontal reinforcement ladder, natural terrain, compacted gravel, sand, polyethylene, detail celosia, latticework, lattice, sliding, fixed, living – dining room, kitchen, bathroom, cattery, pantry, furniture plant, sky cladding, expansion, property, role no., commune, province, region, income nº, observations, scales, drawing , architecture, name :, rut :, owner, left side elevation, supplies pine, gatera detail, access, main, surface frame, terrain surface, polygon, dimensions, total area, anchor hooks, for main reinforcement, minimum r , elevation axis a, elevation axis f, elevation axis b, sheet, radier reinforcement detail, structure plant, foundation plant, roof structure plant, roof plant, a.ll downhill, a.ll downhill, radier reinforcement , Pub against moisture igol dense or tar, contraventaciones
Raw text data extracted from CAD file:
| Language | Spanish |
| Drawing Type | Block |
| Category | House |
| Additional Screenshots |
 |
| File Type | dwg |
| Materials | Glass, Masonry, Other |
| Measurement Units | Metric |
| Footprint Area | |
| Building Features | |
| Tags | apartamento, apartment, appartement, aufenthalt, autocad, block, brick, casa, chalet, dwelling unit, DWG, facades, Family, full, haus, house, Housing, logement, machine, maison, masonry, plane, plant, residên, residence, structures, unidade de moradia, villa, wohnung, wohnung einheit |
