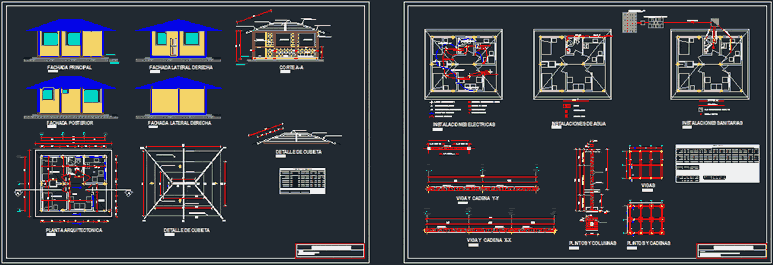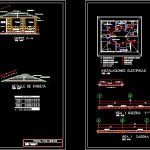
Medical Boarding DWG Block for AutoCAD
This work was conceived in order to integrate with a medical doctors rural housing, trying not to break the rhythm and aesthetics.
Drawing labels, details, and other text information extracted from the CAD file (Translated from Spanish):
isometry, title:, aprob, aprob: community, rev., date :, project, scale :, file :, housing teacher school sta. elena, construc community, indicated, pam, water facilities, sanitary facilities, floor grid, electrical installations, polarized outlet, energy meter, current circuit, lighting circuit, double switch, single switch, cuts and facade, architectural floor, main facade , right side facade, rear facade, porch, bathroom, kitchen, living room, window with profiling, painted metal, plastered and painted, masonry block, living room, green pre-painted ridge, subject of structure to cabbage. concrete, reinforced concrete column, reinforced concrete beam, concrete smoothed underlayment with mesh, aa cut, cubeta detail, structural plans, electrical and hydrosanitary installations, beam and yy chain, beam and xx chain, chain, plinths and columns, beams, plinths and chains, v-xy, vy, vx, brace, housing for doctors, contains :, plant type, esc se, court lintel, esc se, lintel type, box plinths, detail plinth column, esc se, plant of cmentation , chain and beam detail, esc
Raw text data extracted from CAD file:
| Language | Spanish |
| Drawing Type | Block |
| Category | House |
| Additional Screenshots |
 |
| File Type | dwg |
| Materials | Concrete, Masonry, Other |
| Measurement Units | Metric |
| Footprint Area | |
| Building Features | |
| Tags | apartamento, apartment, appartement, aufenthalt, autocad, block, break, casa, chalet, dwelling unit, DWG, haus, house, Housing, logement, maison, medical, order, residên, residence, rural, unidade de moradia, villa, wohnung, wohnung einheit, work |
