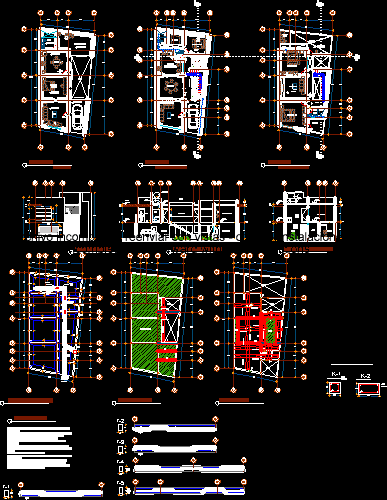
Remodeling Of House DWG Model for AutoCAD
Builders downstairs, upstairs plumbing. structurally
Drawing labels, details, and other text information extracted from the CAD file (Translated from Spanish):
wc, heater, washing machine., home address, comes from municipal outlet, key nose, laundry., lav., cistern, reg, hydro pneumatic, reg., flow, tarja, room, dining room, service patio, master bedroom, empty, limited projection of deck, garage, kitchen – dining room, bathroom, projection of flown, up, ground floor, proposal of extension, current status, garden, street tulips, road constitution, street daisies, street violets, opens, breakfast kitchen, dressing room, main facade, terrace, dome with ventilation, tv room, low, tray, laundry area, service yard, upstairs, rooftop plant, foundation plant, levels. m esc .. no, ban, municipal collector, cat step, mezzanine slab, roof slab, enclosure, armex, existing slab, specifications, stationary tank, stationary tank, dome, water part, bap, openings, demolition of the pavement, opening of the span, foundation and wall placement, placement of enclosure, placement of floor, plan of modifications, plan of modifications, demolition of slab, placement of reinforcements, placement of trabe, armed and casting of slab, jug air, tarja., isometric of hydraulic installation
Raw text data extracted from CAD file:
| Language | Spanish |
| Drawing Type | Model |
| Category | House |
| Additional Screenshots |
 |
| File Type | dwg |
| Materials | Other |
| Measurement Units | Metric |
| Footprint Area | |
| Building Features | Garden / Park, Deck / Patio, Garage |
| Tags | apartamento, apartment, appartement, aufenthalt, autocad, casa, chalet, downstairs, dwelling unit, DWG, facilities, haus, house, logement, maison, model, plumbing, remodeling, residên, residence, structural, unidade de moradia, upstairs, villa, wohnung, wohnung einheit |
