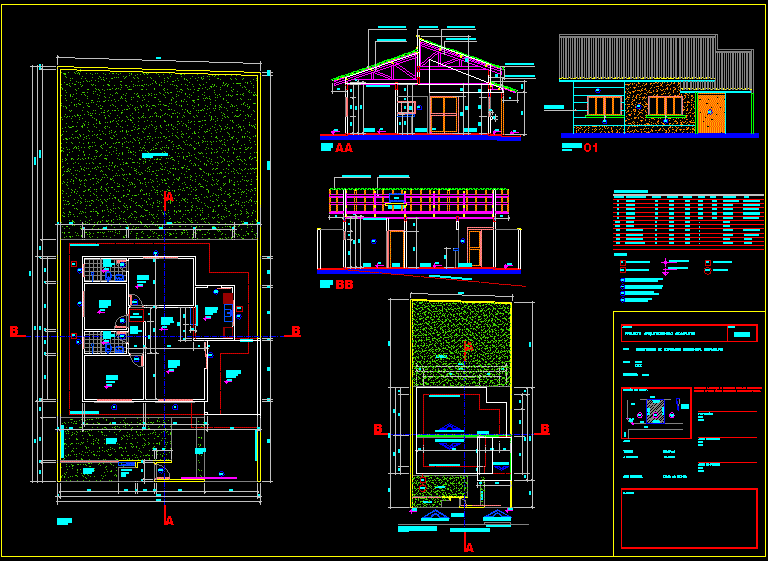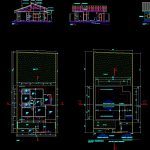
One Family Housing, 8118m2 DWG Block for AutoCAD
Small house; 3 room; 2 baths; garage for 1 car; 81.18m2.
Drawing labels, details, and other text information extracted from the CAD file (Translated from Portuguese):
dining, i.san, lining in wood, cutting, proj cx d’agua, ridge, alignment edification, existing wall of currency, street view. hideo kamazaki ceramic room tv circ kitchen kitchen garden sanepar copel garbage permeable area walk access vehicles pedestrian access plant plant level leveling opening opening height width code, nomenclature, frame of mullions, obs., door, iron, open, grille, gate iron, run, door, door, window, tilting, window, legend, quant., area, grease box, inspection box, peit. ., sum, sink, septic tank, cx. water, elevation, ref coral white color ice, stone yellow wood, marble cream ivory, proj. beam, natural slope of the terrain, areas, pmassai, complete architectural project, unique, on the part of the public power of the right of ownership of the land., declare that project approval does not imply recognition, owner :, place :, work :, owner, subject, leaf, xxx, single-family housing construction, xxxx, land, to build
Raw text data extracted from CAD file:
| Language | Portuguese |
| Drawing Type | Block |
| Category | House |
| Additional Screenshots |
 |
| File Type | dwg |
| Materials | Wood, Other |
| Measurement Units | Metric |
| Footprint Area | |
| Building Features | Garden / Park, Garage |
| Tags | apartamento, apartment, appartement, aufenthalt, autocad, baths, block, car, casa, chalet, dwelling unit, DWG, Family, garage, haus, house, Housing, logement, maison, residên, residence, room, small, unidade de moradia, villa, wohnung, wohnung einheit |
