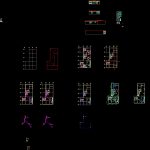
Remodeling DWG Model for AutoCAD
Remodeling townhouse
Drawing labels, details, and other text information extracted from the CAD file (Translated from Spanish):
Venezuelan engineering consultants, c.a., sheet :, scale :, revision :, no. plane :, contains :, city :, location :, state :, project :, owner :, specialty :, approved :, hydraulic design :, eletric design :, structural design :, lev. topographical :, drawing :, date :, structural calculation :, Venezuelan engineering consultants, ca, location :, simbology :, general notes, roger guanipa, home extension, structure, electrical installations, lighting and electrical outlet, indicated, foundations and roof , limited distribution, inicada, kitchen, minibar, room, main room, living room, terrace, laundry, extension of house, facades and details, wood sheet, plaster, rail, wheel, facades, main and rear, slab of between floor, neck to fix toilet, sanitary facilities, white water, sanitary facilities, sewage, sab, low voltage pipe embedded in floor and wall, legend electricity, general outlet circuit x, electric main electricity board, t-pri, main board, ctx, double switch, lighting circuit x, cax, single switch, ceiling luminaire, wall luminaire, cuts and details, embedded luminaire, cabinets, bar, campan a smoke extractor, wall cladding, refrigerator
Raw text data extracted from CAD file:
| Language | Spanish |
| Drawing Type | Model |
| Category | House |
| Additional Screenshots |
 |
| File Type | dwg |
| Materials | Wood, Other |
| Measurement Units | Metric |
| Footprint Area | |
| Building Features | |
| Tags | apartamento, apartment, appartement, aufenthalt, autocad, casa, chalet, dwelling unit, DWG, haus, home, house, Housing, logement, maison, model, remodeling, residên, residence, townhouse, unidade de moradia, villa, wohnung, wohnung einheit |
