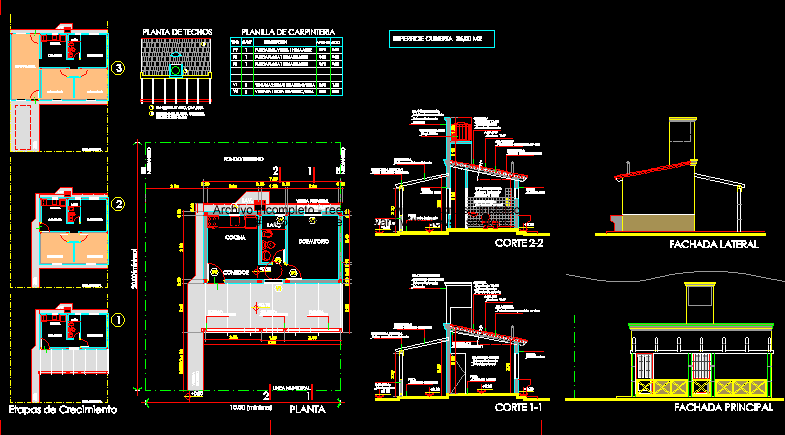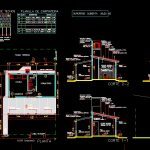
1 Bedroom House DWG Block for AutoCAD
one bedroom accommodation with kitchen – dining room and a bathroom can serve to studio.
Drawing labels, details, and other text information extracted from the CAD file (Translated from Spanish):
description, carpinteria sheet, type, cant, height, width, sloping roof. roof, colonial tiles, roof plant, municipal line, stages of growth, _salpicado cementicio, exterior plaster :, _jaharro fratazado, _enlucido, pergola structure :, saline, eucalyptus tree, hardwood, lintel :, structure :, floor :, shattered cement , cielorraso :, colonial tiles, cover :, seat mix, insulation :, interior plaster :, lime-plastered, _screeting, pots :, elevated tank, _tirantes hard wood, cladding:, lateral facade, bathroom, sidewalk, entrance, lav., bedroom, kitchen, dining room, railing :, main facade, floor, ground background, mediator, axis, projection eaves, perimeter path, salted _eucalipto, column :, dining room
Raw text data extracted from CAD file:
| Language | Spanish |
| Drawing Type | Block |
| Category | House |
| Additional Screenshots |
 |
| File Type | dwg |
| Materials | Wood, Other |
| Measurement Units | Metric |
| Footprint Area | |
| Building Features | |
| Tags | accommodation, apartamento, apartment, appartement, aufenthalt, autocad, bathroom, bedroom, block, casa, chalet, dining, dwelling unit, DWG, haus, house, kitchen, logement, maison, residên, residence, room, serve, studio, unidade de moradia, villa, wohnung, wohnung einheit |
