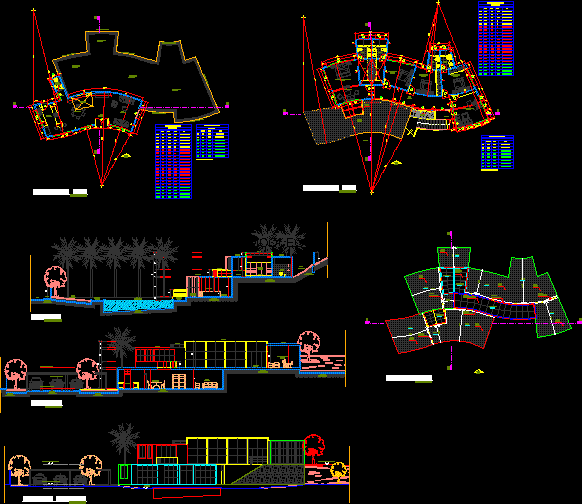
Country Home DWG Block for AutoCAD
Home field designed platform, near a hill, shows the distribution on the first platform, an outdoor swimming pool ,on the upper platform are located rooms complete the design.
Drawing labels, details, and other text information extracted from the CAD file (Translated from Spanish):
specialty:, project:, architecture, single-family housing, district:, scale:, date:, plane:, sheet:, cuts and elevation, stamp and signature :, owner:, architectural design, architects, architectural drawing, architect, floor ceilings , high platform, kitchen, dining room, hall, high platform projection, land fill, projection skylight, be – study, master bedroom, bathroom, wc, be – tv, ceiling, box of bays, width, doors, height, type, plywood, tempered glass, skylight, rain evacuation gutter, pastry brick, height, sill, windows, —, translucent polycarbonate panels, entrance, compacted ground, parking, terrace, low platform
Raw text data extracted from CAD file:
| Language | Spanish |
| Drawing Type | Block |
| Category | House |
| Additional Screenshots |
 |
| File Type | dwg |
| Materials | Glass, Wood, Other |
| Measurement Units | Metric |
| Footprint Area | |
| Building Features | Garden / Park, Pool, Parking |
| Tags | apartamento, apartment, appartement, aufenthalt, autocad, block, casa, chalet, COUNTRY, designed, distribution, dwelling unit, DWG, field, haus, hill, home, house, logement, maison, outdoor, platform, residên, residence, shows, swimming, unidade de moradia, villa, wohnung, wohnung einheit |
