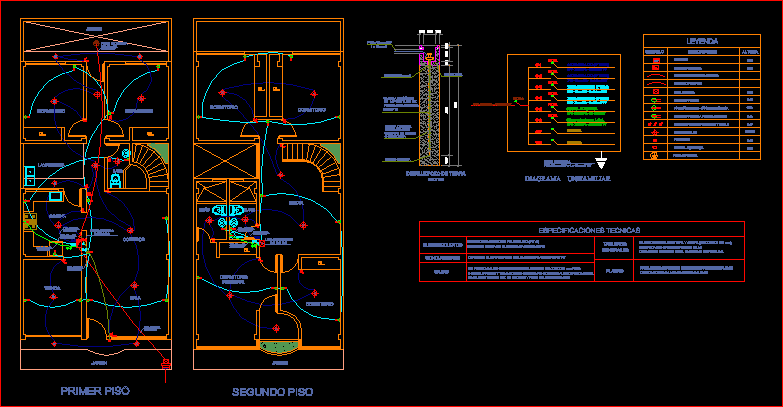
Electrical Installations Family DWG Block for AutoCAD
Family Electrical installations
Drawing labels, details, and other text information extracted from the CAD file (Translated from Spanish):
kw, minimum :, stripping the roof., brick tambourine or similar, should be, non-load bearing walls:, load-bearing walls:, king kong brick or similar, solid can, have perforations perpendicular to the face, raised to its full height after, mortar :, together :, seated :, specifications of masonry, mixture type m with thickness of horizontal joints and, footings, ladder, lightened, indicated in formwork., columns, technical specifications, masonry :, overloads :, free coverings :, beams, sobrecimiento :, concrete ciclopeo :, terrain :, foundation :, concrete :, steel :, seemingly flat terrain, also the levels of the terrain have been assumed considering, starting from the natural terrain level and in the depth where, toothed or alternatively they will be anchored in columns, resistant terrain and that reaches the level of the foundations, greater than that indicated in the foundations of the foundations, general specifications, this plan., indicated., receptacle, bedroom, kitchen, laundry, shop, second floor, first floor, equipped with switches, for outlets in metal switches, capacity indicated in the single-family diagram, single-family diagram, f, g, c, d, e , room, main, h, i, c, d, up circuits, bathroom, dining room, connector, screened point, copper rod, ground detail detail, arrive circuits, be, as indicated in the single-family diagram, electric copper with tw type plastic insulation, for light centers in ceilings and for wall outlets, garden, conduits, conduits, boxes, with dies for the various exits, boards, plates, floor circuit, pass box, light center, push button , earthwell, buzzer – buzzer, double and triple simple switch, water proof socket, ceiling, height, reserve, meter, symbol, circuit by ceiling or wall, legend, description, general board, electric cooker, water heater , m, n, receptacle – elec kitchen trica, cl., therma, galvanized iron, sifted earth, mixed with, copper sulfate, or bentonite, general, t.g
Raw text data extracted from CAD file:
| Language | Spanish |
| Drawing Type | Block |
| Category | House |
| Additional Screenshots |
 |
| File Type | dwg |
| Materials | Concrete, Masonry, Plastic, Steel, Other |
| Measurement Units | Imperial |
| Footprint Area | |
| Building Features | Garden / Park |
| Tags | apartamento, apartment, appartement, aufenthalt, autocad, block, casa, chalet, dwelling unit, DWG, electrical, electrical installations, Family, haus, house, installations, logement, maison, residên, residence, symbology, unidade de moradia, villa, wohnung, wohnung einheit |
