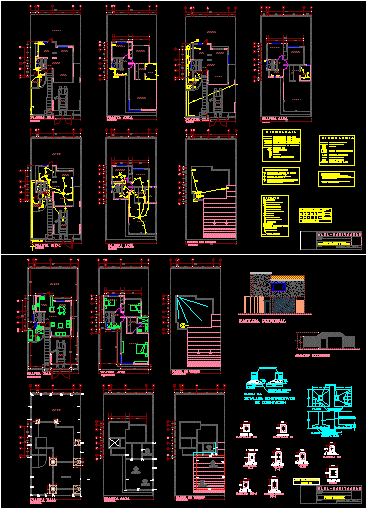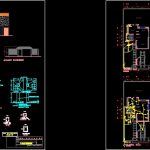
Housing DWG Block for AutoCAD
HOUSING OF 95. m2
Drawing labels, details, and other text information extracted from the CAD file (Translated from Spanish):
construction:, responsible expert in, fracc. residential the tulips. tapachula, chis., architectural plan, c a s a – h a b i t a c i o n, tapachula chiapas, roots s.a. de c.v., promoter group, Mexican property, grupomex, owner :, arq. jose antonio bodegas arburua, project :, location :, xxxxx, scale :, x-x, date :, arq. miguel angel bodegas arburua, elevation, upper floor, ground floor, garage, up, room, service, wc, kitchen, stay, dining room, lobby, bathroom, ground floor, green area, main facade, dressing room, roofing, architectural, electrical, bathroom, hydraulic, sanitary, piping per floor, in watts, total, circuit, n. of, exit tv, telephone, switch, bell bell, bell button, simple damper, simple contact, exit center, flying buttress, ladder damper, flying buttress, low pipe, rises pipe, symbology, neutral bar, square-d , center, line, load, meter, cfe rush, box, register, bcaf, scaf, to the water tank, domiciliary outlet, scac, tinaco, sink, outlet to, in the hydraulic installation, all connections used, piping will be used copper, specifications, will be copper., in hot water, boiler, gas tank, gate valve, indicates cold water pipeline, gas line, rises column of cold water, rises hot water column, low column of cold water, indicates hot water pipe, rainwater for the network., ventilation pipe, appr, tv, black water downpipe, black water pipe, rain water downpipe, rain water pipe, ban, bap, rn, strainer, for the network of rainwater will be used, and concrete cover to, with necesaria depth and flattened, specifications., fine inside and rounded edges, collector, hydraulic, sanitary and electrical, installation plan, structural, contratrabe, cd chain, lock, concrete template, foundation, construction details , both directions, plant, reinforced slab, column, and structural plane, external elevation, given, concrete floor, extension area
Raw text data extracted from CAD file:
| Language | Spanish |
| Drawing Type | Block |
| Category | House |
| Additional Screenshots |
 |
| File Type | dwg |
| Materials | Concrete, Other |
| Measurement Units | Metric |
| Footprint Area | |
| Building Features | Garage |
| Tags | apartamento, apartment, appartement, aufenthalt, autocad, block, casa, chalet, dwelling unit, DWG, haus, house, Housing, logement, m, maison, residên, residence, unidade de moradia, villa, wohnung, wohnung einheit |
